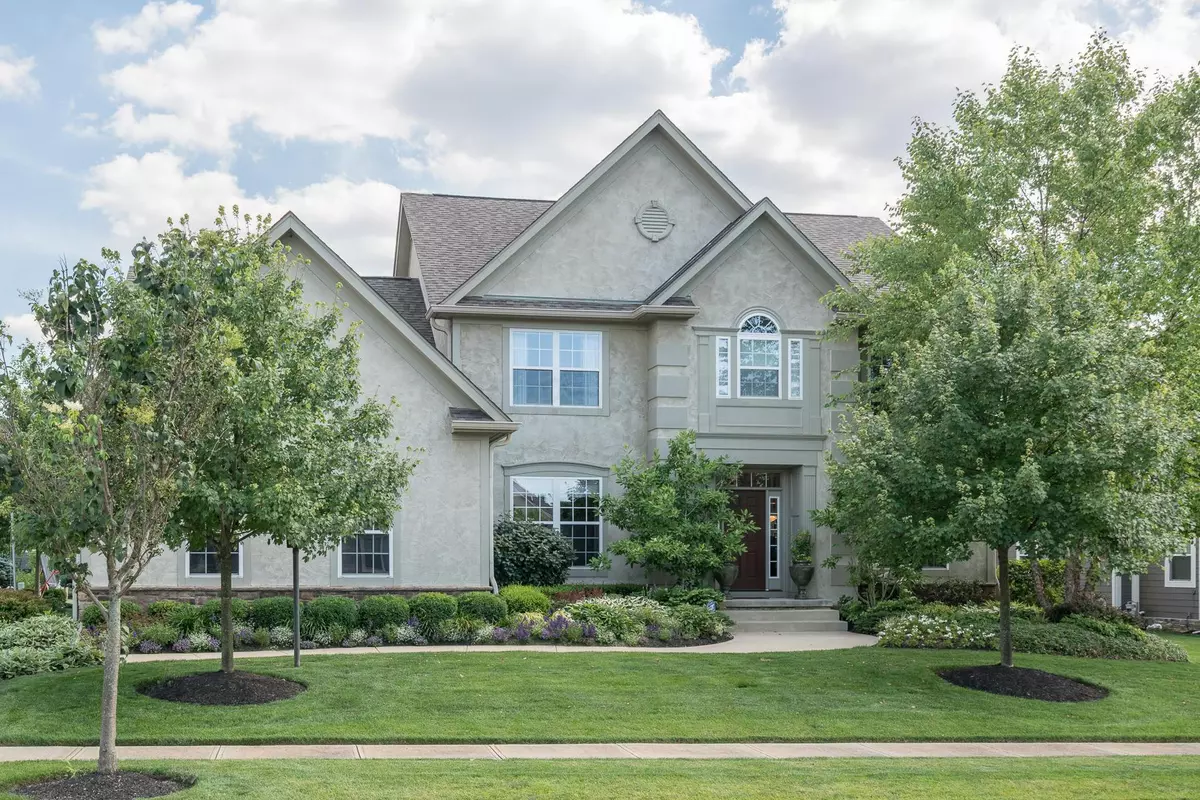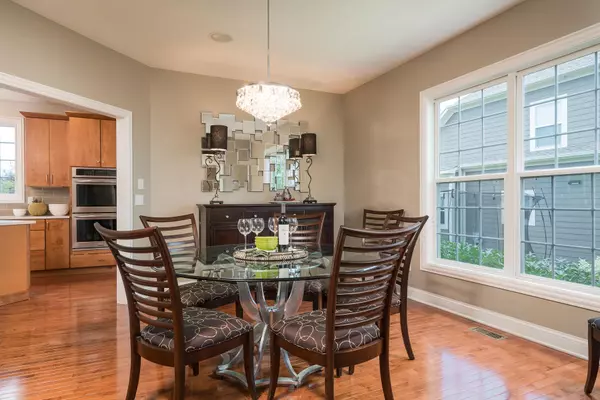$595,000
$599,900
0.8%For more information regarding the value of a property, please contact us for a free consultation.
4 Beds
5 Baths
3,535 SqFt
SOLD DATE : 08/26/2016
Key Details
Sold Price $595,000
Property Type Single Family Home
Sub Type Single Family Freestanding
Listing Status Sold
Purchase Type For Sale
Square Footage 3,535 sqft
Price per Sqft $168
Subdivision Wedgewood Glen
MLS Listing ID 216024161
Sold Date 08/26/16
Style 2 Story
Bedrooms 4
Full Baths 4
HOA Fees $29
HOA Y/N Yes
Originating Board Columbus and Central Ohio Regional MLS
Year Built 2007
Annual Tax Amount $14,503
Lot Size 0.360 Acres
Lot Dimensions 0.36
Property Sub-Type Single Family Freestanding
Property Description
4 BR/4 full BA/2 half BA Showcase home with incredible updates throughout in Wedgewood Glen. Recent $70K basement remodel, Incredible stone patio, heated BA flrs, new appliances throughout will not go unnoticed. Large kit w/quartz countertops & new SS appliances open to the fam rm are the focal point of this incredible flrpln. Upstairs large owner suite w/heated flrs in owner BA. 2 additional bdrms share the Jack & Jill BA also w/heated flrs. Large guest bdrm w/walk-in closet & own BA. The LL features a wet bar w/ice maker, dishwasher, & drink refrigerator & beautiful wood beams & fireplace w/stone wall. Irrigation system, remote start fireplaces & built in speakers are some of the additional features that will make you want to call this place home.
Location
State OH
County Franklin
Community Wedgewood Glen
Area 0.36
Direction Summit View to Conine, slight left on Buttleston and right on Bangle Ct.
Rooms
Other Rooms Den/Home Office - Non Bsmt, Dining Room, Eat Space/Kit, Family Rm/Non Bsmt, Living Room, Rec Rm/Bsmt
Basement Egress Window(s), Full
Dining Room Yes
Interior
Interior Features Dishwasher, Gas Range, Humidifier, Microwave, Refrigerator, Security System
Heating Forced Air
Cooling Central
Fireplaces Type Two, Gas Log
Equipment Yes
Fireplace Yes
Laundry 1st Floor Laundry
Exterior
Exterior Feature Irrigation System, Patio
Parking Features Attached Garage, Opener, Side Load
Garage Spaces 3.0
Garage Description 3.0
Total Parking Spaces 3
Garage Yes
Building
Architectural Style 2 Story
Schools
High Schools Dublin Csd 2513 Fra Co.
Others
Tax ID 273-011401-00
Read Less Info
Want to know what your home might be worth? Contact us for a FREE valuation!

Our team is ready to help you sell your home for the highest possible price ASAP






