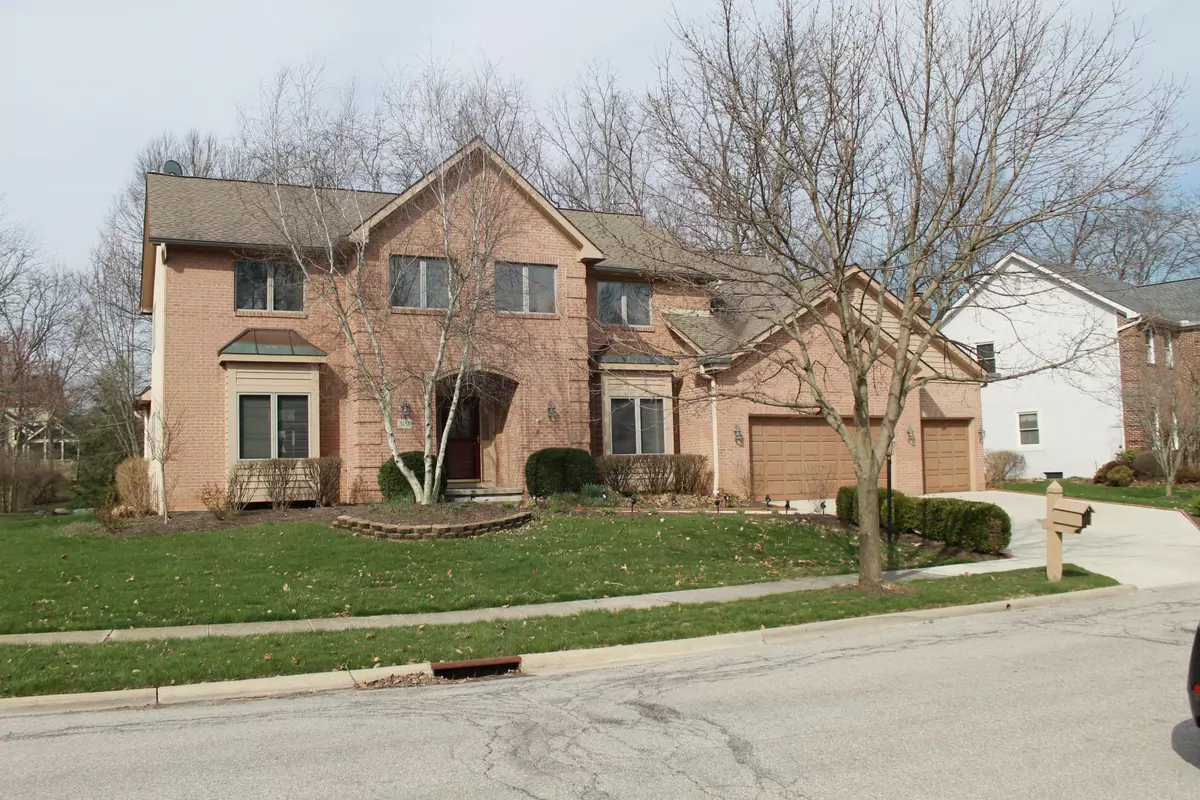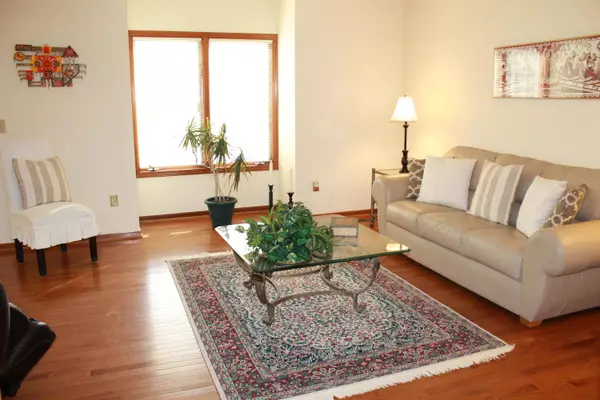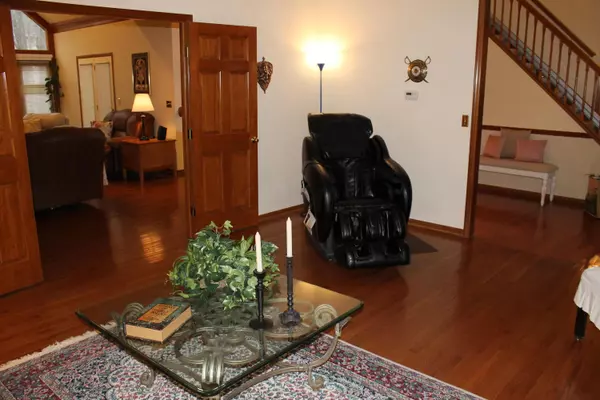$457,000
$459,900
0.6%For more information regarding the value of a property, please contact us for a free consultation.
5 Beds
4 Baths
3,331 SqFt
SOLD DATE : 07/01/2016
Key Details
Sold Price $457,000
Property Type Single Family Home
Sub Type Single Family Freestanding
Listing Status Sold
Purchase Type For Sale
Square Footage 3,331 sqft
Price per Sqft $137
Subdivision Woods Of Indian Run
MLS Listing ID 216006580
Sold Date 07/01/16
Style 2 Story
Bedrooms 5
Full Baths 4
HOA Fees $10
HOA Y/N Yes
Originating Board Columbus and Central Ohio Regional MLS
Year Built 1996
Annual Tax Amount $11,442
Lot Size 0.330 Acres
Lot Dimensions 0.33
Property Sub-Type Single Family Freestanding
Property Description
OPEN HOUSE MAY 15th, 2-4 PM. Don't miss this fantastic 5 bedroom, 4 full bath home located in desirable Woods of Indian Run just steps from top ranked Coffman HS. Large formal rooms flank the two story Foyer and lead to the entertainment sized, center island Kitchen featuring 42'' cabinets, granite counters & bayed eating space. The partially vaulted Family Room is filled w/ natural light from the abundance of windows & double glass doors leading outside to the deck & patio overlooking the large, private yard w/lots of mature trees. Notable features incl: 9 ft. ceilings on 1st floor, den or MIL suite on the main floor w/adjacent full bath, possible 6th bedroom in 16 X 16 bonus room off Master, prof finished LL w/full bath, natural finish wood mouldings, 6-panel doors, 3 car garage.
Location
State OH
County Franklin
Community Woods Of Indian Run
Area 0.33
Direction Brand Road to Coffman Road (S) to Forest Run Drive (E)
Rooms
Other Rooms 1st Floor Primary Suite, Bonus Room, Den/Home Office - Non Bsmt, Dining Room, Eat Space/Kit, Family Rm/Non Bsmt, Living Room, Mother-In-Law Suite, Rec Rm/Bsmt
Basement Crawl, Partial
Dining Room Yes
Interior
Interior Features Whirlpool/Tub, Dishwasher, Electric Range, Microwave, Refrigerator, Trash Compactor
Heating Forced Air
Cooling Central
Fireplaces Type One, Gas Log
Equipment Yes
Fireplace Yes
Laundry 1st Floor Laundry
Exterior
Exterior Feature Deck, Irrigation System, Patio
Parking Features Attached Garage, Opener
Garage Spaces 3.0
Garage Description 3.0
Total Parking Spaces 3
Garage Yes
Building
Lot Description Cul-de-Sac
Architectural Style 2 Story
Schools
High Schools Dublin Csd 2513 Fra Co.
Others
Tax ID 273-006017
Acceptable Financing VA, FHA, Conventional
Listing Terms VA, FHA, Conventional
Read Less Info
Want to know what your home might be worth? Contact us for a FREE valuation!

Our team is ready to help you sell your home for the highest possible price ASAP






