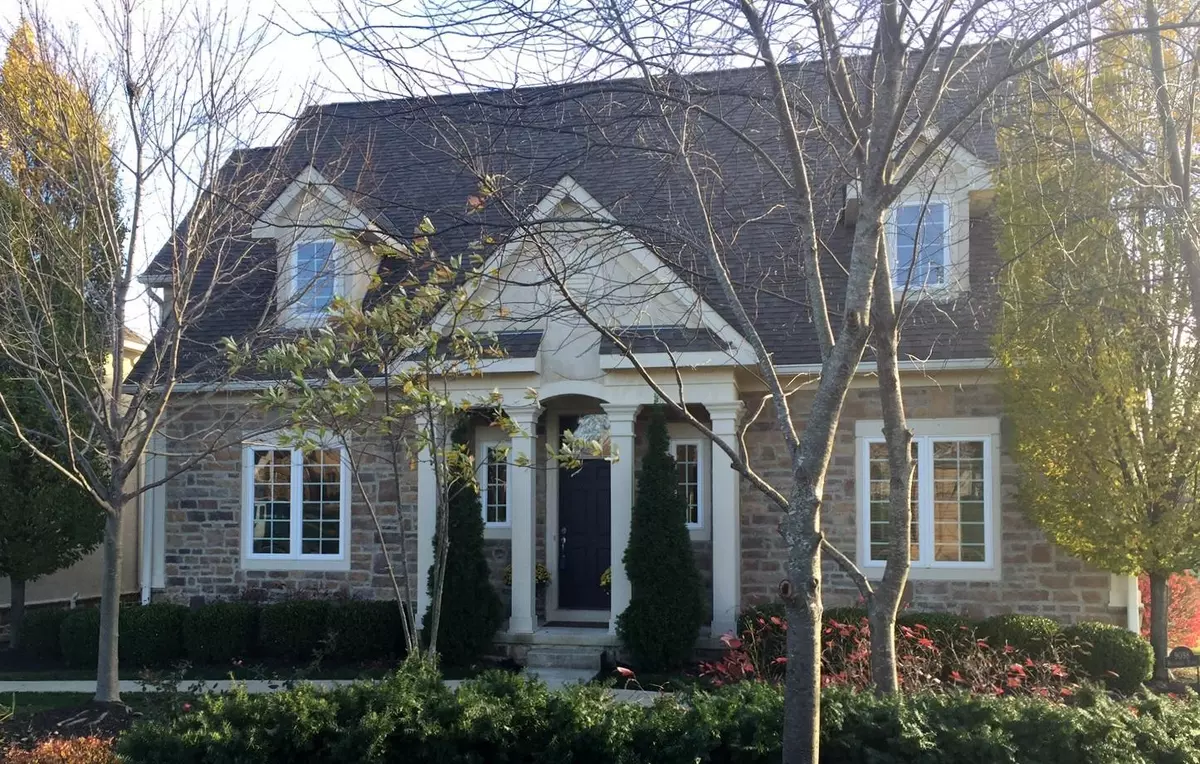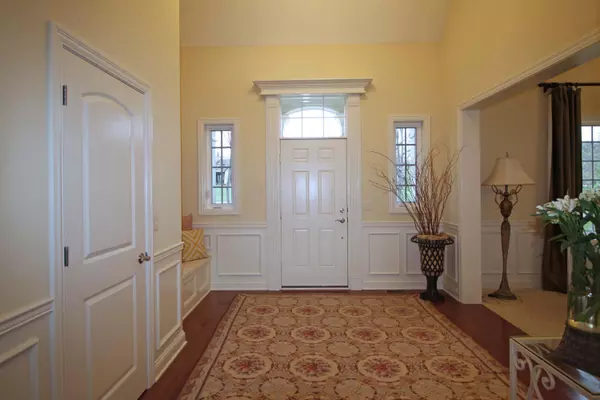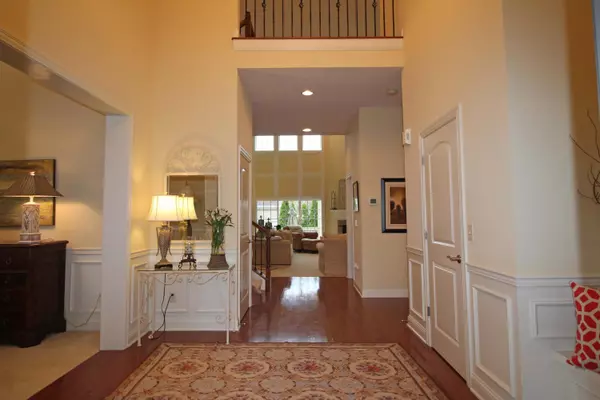$405,000
$429,900
5.8%For more information regarding the value of a property, please contact us for a free consultation.
4 Beds
3.5 Baths
3,824 SqFt
SOLD DATE : 04/15/2016
Key Details
Sold Price $405,000
Property Type Single Family Home
Sub Type Single Family Freestanding
Listing Status Sold
Purchase Type For Sale
Square Footage 3,824 sqft
Price per Sqft $105
Subdivision Tartan West Villas At Corazon
MLS Listing ID 215041030
Sold Date 04/15/16
Style 2 Story
Bedrooms 4
Full Baths 3
HOA Fees $212
HOA Y/N Yes
Originating Board Columbus and Central Ohio Regional MLS
Year Built 2005
Annual Tax Amount $10,399
Lot Size 5,662 Sqft
Lot Dimensions 0.13
Property Sub-Type Single Family Freestanding
Property Description
Beautifully appointed 4 BR, 3-1/2 Bath former model home in the heart of desirable Tartan West. Bright & airy open floor plan with expansive 2-story Great Room & 1st floor Owner’s Suite with a deluxe Bath & walk-in closet with custom organizers. Gourmet Kitchen with granite counters & breakfast bar, upscale stainless steel appliances, plus adjacent Dinette with serving bar, cabinets & wine cooler. With a formal Dining Room, 2-story Foyer, 3 upper level Bedrooms, open Loft area & 1st flr Laundry, this exceptional home has the space & style you’ve been looking for. Additional features include a gas log fireplace, hardwood floors, paver Patio, oversize 2 car Garage, extensive white woodwork, molding & wainscoting, built-in speakers & 10’ ceilings. Close to schools, shopping, I-270, SR 3
Location
State OH
County Union
Community Tartan West Villas At Corazon
Area 0.13
Direction Post Road to Hyland Croy to Tuscany to Mediterra
Rooms
Other Rooms 1st Floor Primary Suite, Dining Room, Eat Space/Kit, Great Room, Loft
Basement Full
Dining Room Yes
Interior
Interior Features Dishwasher, Electric Range, Microwave, Refrigerator
Cooling Central
Fireplaces Type One, Gas Log
Equipment Yes
Fireplace Yes
Laundry 1st Floor Laundry
Exterior
Exterior Feature Deck, Irrigation System, Patio
Parking Features Attached Garage, Opener
Garage Spaces 2.0
Garage Description 2.0
Total Parking Spaces 2
Garage Yes
Building
Architectural Style 2 Story
Schools
High Schools Dublin Csd 2513 Fra Co.
Others
Tax ID 39-0015027-0069
Acceptable Financing Conventional
Listing Terms Conventional
Read Less Info
Want to know what your home might be worth? Contact us for a FREE valuation!

Our team is ready to help you sell your home for the highest possible price ASAP






