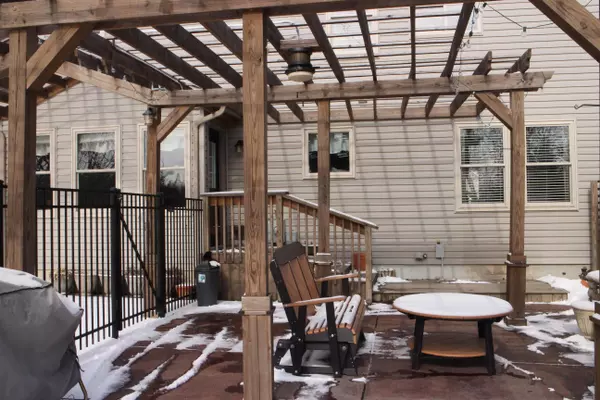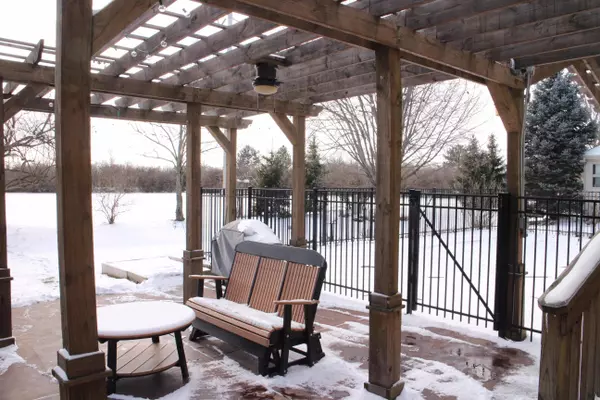$354,900
$354,900
For more information regarding the value of a property, please contact us for a free consultation.
5 Beds
2.5 Baths
3,007 SqFt
SOLD DATE : 04/16/2016
Key Details
Sold Price $354,900
Property Type Single Family Home
Sub Type Single Family Freestanding
Listing Status Sold
Purchase Type For Sale
Square Footage 3,007 sqft
Price per Sqft $118
Subdivision Weston Trail
MLS Listing ID 216004175
Sold Date 04/16/16
Style 2 Story
Bedrooms 5
Full Baths 2
HOA Y/N Yes
Originating Board Columbus and Central Ohio Regional MLS
Year Built 2001
Annual Tax Amount $8,646
Lot Size 0.260 Acres
Lot Dimensions 0.26
Property Description
Be prepared to fall in love! Extensively updated TRUE 5 BR HOME w/ in-ground pool and beautiful outdoor living areas on private cul-de-sac location. Hardwood floors in kitchen, foyer and breakfast nook. 2-story family room w/ fire place. New paint, new hardware and new light fixtures throughout. New Rosati windows, remodeled baths. Extra large living room, spacious island kitchen w/ new stainless appliances. Office/den w/ french doors. All 5 bedrooms have ample closet space. Enjoy the fantastic outdoor entertainment spaces incl. pool, decking and patio w/ pergola and FP. Yard backs to Darby practice fields and has access to the Heritage Rails to Trails paths. Private setting and lovely landscaping! 2 car garage w/ 4 ft bump out. List of features and upgrades uploaded. This one is a 10!
Location
State OH
County Franklin
Community Weston Trail
Area 0.26
Direction Leppert Rd to Weston Trail, R onto McCullough Ln, R onto Maple Dell Ct. Home is on your left.
Rooms
Basement Partial
Dining Room Yes
Interior
Interior Features Central Vac, Dishwasher, Electric Range, Garden/Soak Tub, Microwave, Refrigerator, Security System
Heating Forced Air
Cooling Central
Fireplaces Type One, Gas Log
Equipment Yes
Fireplace Yes
Exterior
Exterior Feature Deck, Patio
Parking Features Attached Garage, Opener, 2 Off Street
Garage Spaces 2.0
Garage Description 2.0
Pool Inground Pool
Total Parking Spaces 2
Garage Yes
Building
Lot Description Cul-de-Sac
Architectural Style 2 Story
Schools
High Schools Hilliard Csd 2510 Fra Co.
Others
Tax ID 050-008984
Acceptable Financing VA, FHA, Conventional
Listing Terms VA, FHA, Conventional
Read Less Info
Want to know what your home might be worth? Contact us for a FREE valuation!

Our team is ready to help you sell your home for the highest possible price ASAP






