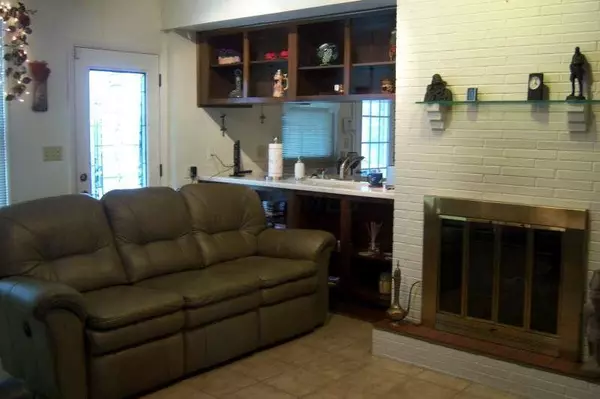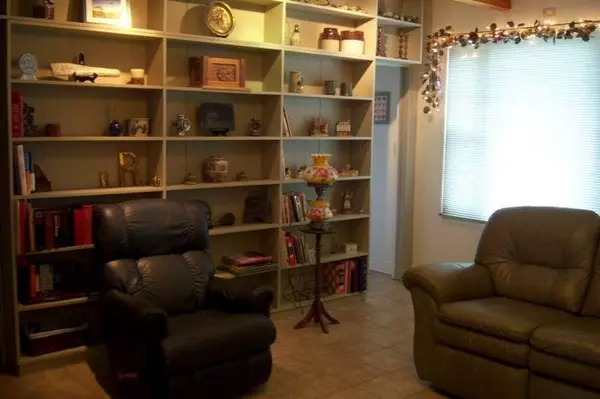$215,000
$219,500
2.1%For more information regarding the value of a property, please contact us for a free consultation.
3 Beds
3 Baths
2,473 SqFt
SOLD DATE : 04/06/2016
Key Details
Sold Price $215,000
Property Type Single Family Home
Sub Type Single Family Freestanding
Listing Status Sold
Purchase Type For Sale
Square Footage 2,473 sqft
Price per Sqft $86
Subdivision Baldwin Heights
MLS Listing ID 215010662
Sold Date 04/06/16
Style 1 Story
Bedrooms 3
Full Baths 2
Originating Board Columbus and Central Ohio Regional MLS
Year Built 1952
Annual Tax Amount $2,340
Lot Size 0.370 Acres
Lot Dimensions 0.37
Property Sub-Type Single Family Freestanding
Property Description
STUNNING TURNKEY HOME!!Beautiful wood flooring in the living room&dining room.Porcelan ceramic in the entry,family room&kitchen.Natural wood flooring in the hall&bedroom areas.Wonderful applianced kitchen with island&builtins.Great 12x15 3 season room leading to a covered patio,both with tile flooring.Tons of character with pocket doors,builtins&crown molding.Updates galore including 2 furnaces 2 yrs ago,driveway,retaining wall&garage door 1 1/2 yrs ago,garage door opener 2 mos ago,new bathroom fixtures,new sink in basement kitchen Mar 2015&more.Full partially finished w/o basement with family room,rec room,kitchen,half bath&14x22 work room. Oversized 2 car garage w/seperate room for extra storage.Convenient quiet location on a corner lot. You simply must see this home.
Location
State OH
County Fairfield
Community Baldwin Heights
Area 0.37
Direction Rt 33 business route to Left on Sixth Ave. Right on Baldwin Dr and Left on Kemper. House at the corner of Kemper and Hilltop.
Rooms
Other Rooms 1st Floor Primary Suite, Dining Room, Eat Space/Kit, Family Rm/Non Bsmt, 4-season Room - Heated, Living Room, Rec Rm/Bsmt
Basement Egress Window(s), Full, Walkout
Dining Room Yes
Interior
Interior Features Dishwasher, Electric Range, Microwave, Refrigerator, Security System
Heating Forced Air
Cooling Central
Fireplaces Type Two, Decorative, Gas Log
Equipment Yes
Fireplace Yes
Laundry 1st Floor Laundry
Exterior
Exterior Feature Patio
Parking Features Attached Garage, Heated, Opener, 2 Off Street, On Street
Garage Spaces 2.0
Garage Description 2.0
Total Parking Spaces 2
Garage Yes
Building
Architectural Style 1 Story
Schools
High Schools Lancaster Csd 2305 Fai Co.
Others
Tax ID 05-34059-900
Acceptable Financing VA, FHA, Conventional
Listing Terms VA, FHA, Conventional
Read Less Info
Want to know what your home might be worth? Contact us for a FREE valuation!

Our team is ready to help you sell your home for the highest possible price ASAP






