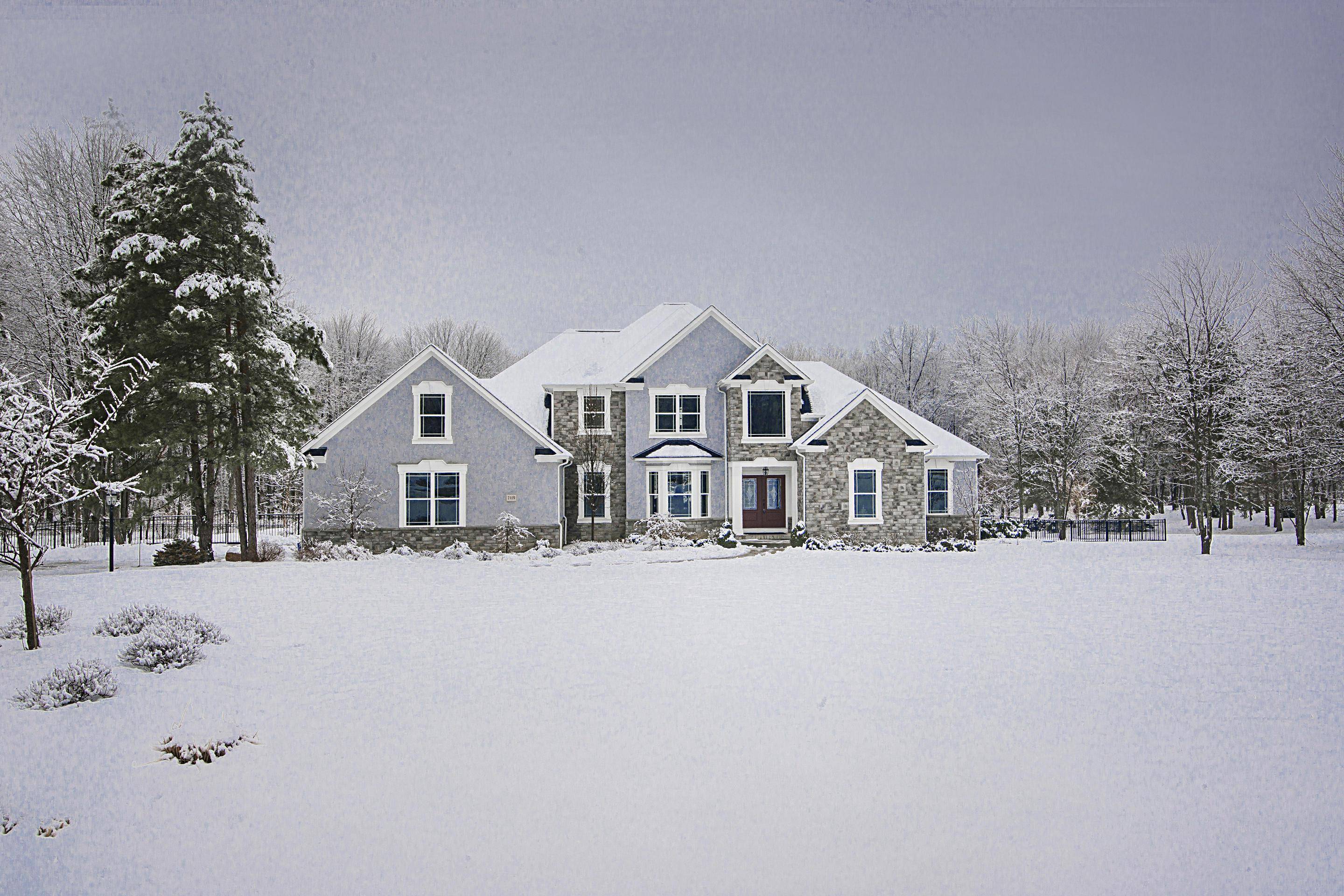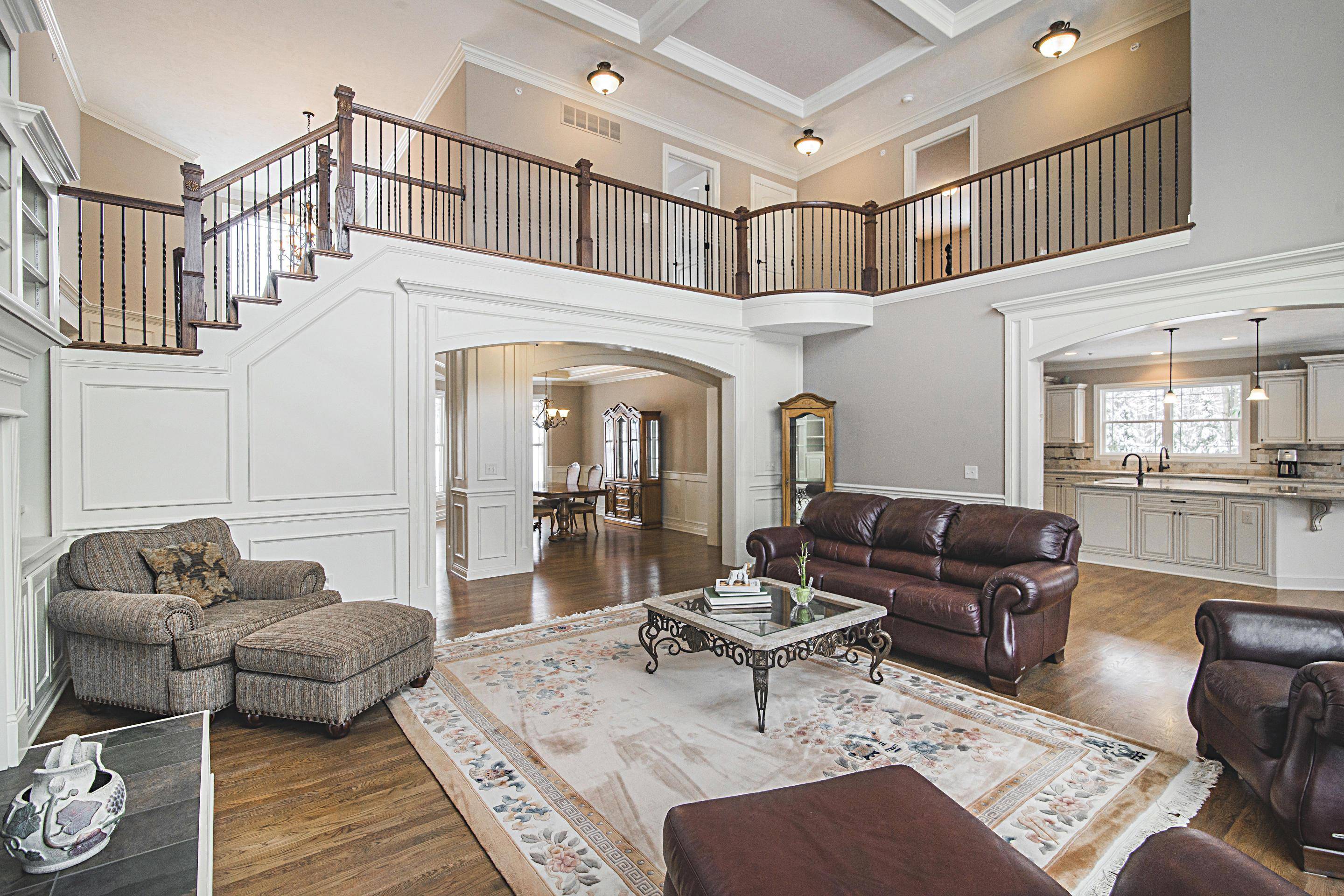$640,000
$650,000
1.5%For more information regarding the value of a property, please contact us for a free consultation.
4 Beds
3.5 Baths
3,901 SqFt
SOLD DATE : 04/07/2016
Key Details
Sold Price $640,000
Property Type Single Family Home
Sub Type Single Family Residence
Listing Status Sold
Purchase Type For Sale
Square Footage 3,901 sqft
Price per Sqft $164
Subdivision The Reserve At Hoover
MLS Listing ID 216004610
Sold Date 04/07/16
Bedrooms 4
Full Baths 3
HOA Fees $75/ann
HOA Y/N Yes
Year Built 2012
Annual Tax Amount $15,009
Lot Size 1.570 Acres
Lot Dimensions 1.57
Property Sub-Type Single Family Residence
Source Columbus and Central Ohio Regional MLS
Property Description
Immaculate! Beautiful 2 acres on serene cul-de-sac. Open 2 story foyer. Gleaming hardwood flrs. Amazing craftsmanship, moldings & wainscoting! 1st flr den w/leaded glass, French doors & built-ins. Stunning chefs kitchen: white cabinets & soft-close drawers, SS appliances, granite & lg island. Kitchen open to sun-filled great rm w/coffered ceilings & sunroom. Master bedrm w/tray ceiling & lg walk-in closets. Master Spa: lg walk-in shower & dual sinks. Lg bedrms w/dual bathrm. Addl guest suite. Coffered ceiling in dining rm. Extra deep garage. Lg fenced yard. Enjoy private wooded lot w/extensive landscaping & paver patio w/water feature. Minutes from Hoover Dam: cycle, kayak, canoe, fish, paddle/pontoon boating, picnics at park or on water! Easy access: shopping (Easton/Polaris), freeways.
Location
State OH
County Franklin
Community The Reserve At Hoover
Area 1.57
Direction Schott Rd to Hoover Reserve Drive
Rooms
Other Rooms 1st Floor Primary Suite, Den/Home Office - Non Bsmt, Dining Room, Eat Space/Kit, 4-season Room - Heated, Great Room
Basement Full
Dining Room Yes
Interior
Interior Features Whirlpool/Tub, Dishwasher, Gas Range, Humidifier, Microwave, Refrigerator, Security System
Heating Electric, Forced Air, Heat Pump, Propane
Cooling Central Air
Fireplaces Type Direct Vent
Equipment Yes
Fireplace Yes
Laundry 1st Floor Laundry
Exterior
Exterior Feature Irrigation System
Parking Features Attached Garage, Side Load
Garage Spaces 3.0
Garage Description 3.0
Total Parking Spaces 3
Garage Yes
Building
Lot Description Wooded
Schools
High Schools Westerville Csd 2514 Fra Co.
School District Westerville Csd 2514 Fra Co.
Others
Tax ID 221-000077-00
Acceptable Financing Cul-De-Sac
Listing Terms Cul-De-Sac
Read Less Info
Want to know what your home might be worth? Contact us for a FREE valuation!

Our team is ready to help you sell your home for the highest possible price ASAP






