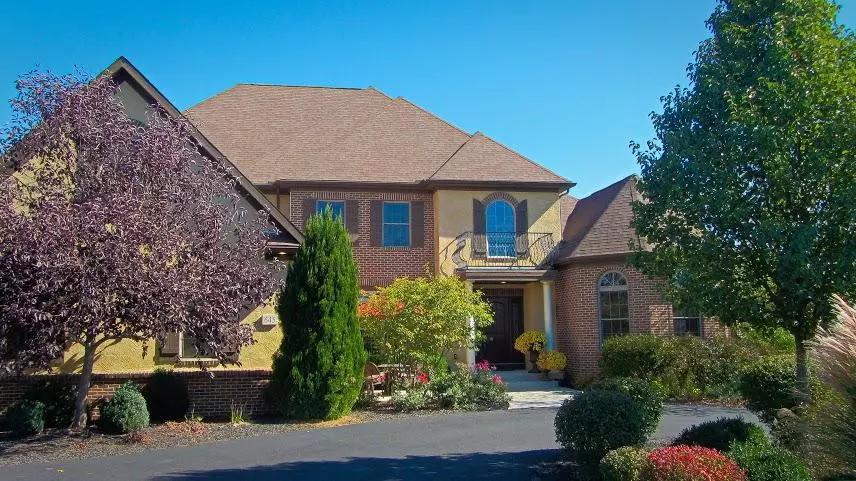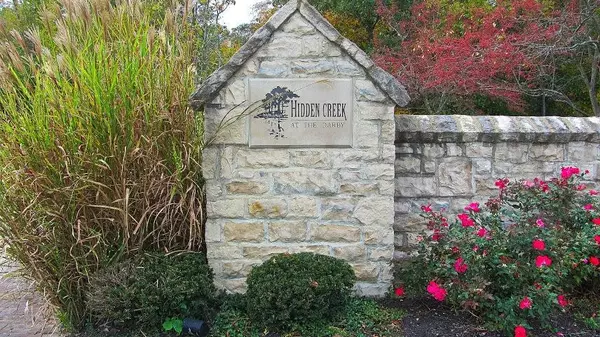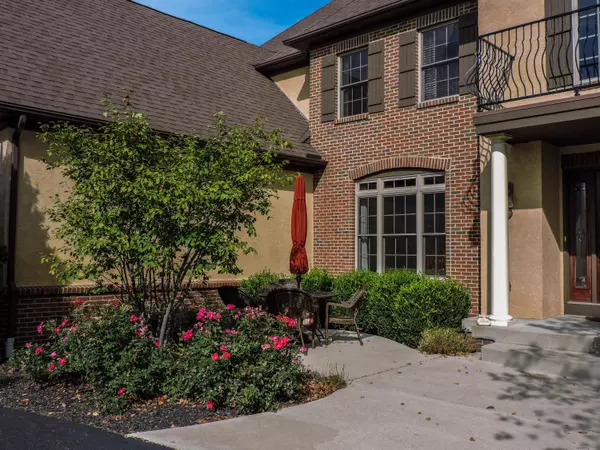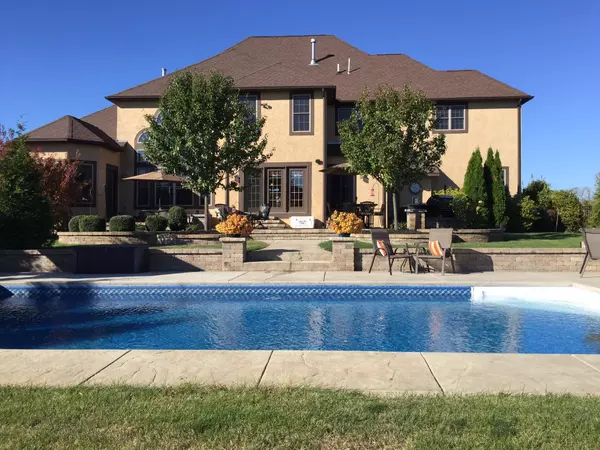$935,000
$999,900
6.5%For more information regarding the value of a property, please contact us for a free consultation.
5 Beds
4.5 Baths
5,272 SqFt
SOLD DATE : 03/28/2016
Key Details
Sold Price $935,000
Property Type Single Family Home
Sub Type Single Family Freestanding
Listing Status Sold
Purchase Type For Sale
Square Footage 5,272 sqft
Price per Sqft $177
Subdivision Hidden Creek At The Darby
MLS Listing ID 215036609
Sold Date 03/28/16
Style 2 Story
Bedrooms 5
Full Baths 4
HOA Y/N Yes
Originating Board Columbus and Central Ohio Regional MLS
Year Built 2008
Annual Tax Amount $7,832
Lot Size 2.000 Acres
Lot Dimensions 2.0
Property Description
Gorgeous home in one of the best kept secrets in Central Ohio: Hidden Creek at the Darby & Hidden Creek Nature Preserve on the Little Darby. Neighborhood has amazing Equestrian Center free for resident's use, walking paths, scenic river access, privacy & mature, abundant nature. Front patio has sunset views. 2 acres, 5 bed/4.5 ba, Kitchen is a baker's delight with triple ovens, granite, massive island & 2 upgraded, custom pantries. 2 fireplaces, hard wood floors, tons of storage space, custom coffered ceilings w/crown molding, open floor plan, 1st floor master w/door to paver patio with spa, huge master bath, custom double walk-in closet, Off kitchen media room w/custom bar & wine storage, Fin bsmnt with media room, poker roo, wet bar, bedroom & full bath. Tri-level patio w/heated pool &
Location
State OH
County Madison
Community Hidden Creek At The Darby
Area 2.0
Direction 70 W to exit 85, Left on OH-142, Continue past Broad Street on OH-142 (Plain City-Georgesville Rd) Right into Hidden Creek Right on Trillium Dr Right on Heron 645 Heron is down on the right
Rooms
Basement Full
Dining Room Yes
Interior
Interior Features Whirlpool/Tub, Dishwasher, Gas Range, Hot Tub, Microwave, Refrigerator, Security System
Cooling Central
Fireplaces Type Two, Gas Log
Equipment Yes
Fireplace Yes
Exterior
Exterior Feature Fenced Yard, Hot Tub, Patio, Well
Parking Features Attached Garage, Opener
Garage Spaces 3.0
Garage Description 3.0
Pool Inground Pool
Total Parking Spaces 3
Garage Yes
Building
Lot Description Cul-de-Sac, Fenced Pasture
Architectural Style 2 Story
Schools
High Schools Jefferson Lsd 4901 Mad Co.
Others
Tax ID 08-00895.103
Read Less Info
Want to know what your home might be worth? Contact us for a FREE valuation!

Our team is ready to help you sell your home for the highest possible price ASAP






