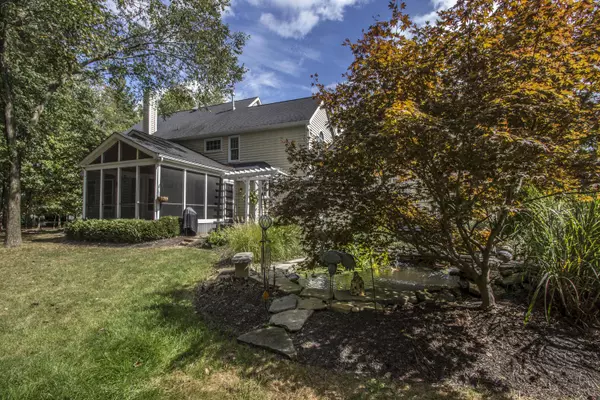$539,900
$559,900
3.6%For more information regarding the value of a property, please contact us for a free consultation.
4 Beds
4.5 Baths
4,638 SqFt
SOLD DATE : 12/04/2015
Key Details
Sold Price $539,900
Property Type Single Family Home
Sub Type Single Family Freestanding
Listing Status Sold
Purchase Type For Sale
Square Footage 4,638 sqft
Price per Sqft $116
Subdivision Chambers Glen
MLS Listing ID 215031527
Sold Date 12/04/15
Style 2 Story
Bedrooms 4
Full Baths 4
HOA Y/N Yes
Originating Board Columbus and Central Ohio Regional MLS
Year Built 1999
Annual Tax Amount $12,292
Lot Size 0.630 Acres
Lot Dimensions 0.63
Property Sub-Type Single Family Freestanding
Property Description
WOW...HUGE PRICE REDUCTION! Outstanding Chambers Glen custom build situated on .63 acre park-like lot that shows like a MODEL. Features a 2 story entry, loads of gorgeous hardwood floors, a 1st floor den with built-in and see-thru fireplace to the amazing family room, a gourmet kitchen with granite counters, S.S. appliances and expanded center island, vaulted master suite w/sitting area, LUXURIOUS bath and spacious walk-in closet & finished lower level w/a potential 5th bdrm (no egress), full bath and HOME THEATER area w/projector & screen. The wonderful screened porch overlooks a PRIVATE backyard with a small pond, mature trees and grass area to play. 4 car garage. Just move in!
Location
State OH
County Delaware
Community Chambers Glen
Area 0.63
Direction Powell Rd to north on Cressingham Ln.
Rooms
Other Rooms Den/Home Office - Non Bsmt, Dining Room, Eat Space/Kit, Family Rm/Non Bsmt, Living Room, Rec Rm/Bsmt
Basement Full
Dining Room Yes
Interior
Interior Features Central Vac, Dishwasher, Garden/Soak Tub, Gas Range, Humidifier, Microwave, Refrigerator, Security System
Heating Forced Air
Cooling Central
Fireplaces Type One, Gas Log
Equipment Yes
Fireplace Yes
Laundry 1st Floor Laundry
Exterior
Exterior Feature Invisible Fence, Irrigation System, Patio, Screen Porch
Parking Features Attached Garage, Detached Garage, Opener, Side Load
Garage Spaces 4.0
Garage Description 4.0
Total Parking Spaces 4
Garage Yes
Building
Lot Description Wooded
Architectural Style 2 Story
Schools
High Schools Olentangy Lsd 2104 Del Co.
Others
Tax ID 319-416-04-040-003
Acceptable Financing Conventional
Listing Terms Conventional
Read Less Info
Want to know what your home might be worth? Contact us for a FREE valuation!

Our team is ready to help you sell your home for the highest possible price ASAP






