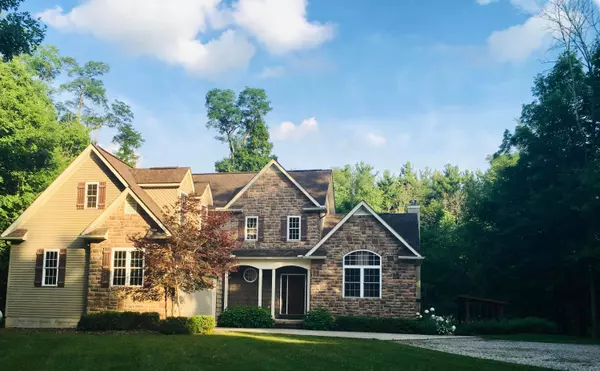$479,900
$479,900
For more information regarding the value of a property, please contact us for a free consultation.
4 Beds
2.5 Baths
2,775 SqFt
SOLD DATE : 12/21/2020
Key Details
Sold Price $479,900
Property Type Single Family Home
Sub Type Single Family Residence
Listing Status Sold
Purchase Type For Sale
Square Footage 2,775 sqft
Price per Sqft $172
MLS Listing ID 220033310
Sold Date 12/21/20
Bedrooms 4
Full Baths 2
HOA Y/N No
Year Built 2005
Annual Tax Amount $4,186
Lot Size 10.050 Acres
Lot Dimensions 10.05
Property Sub-Type Single Family Residence
Source Columbus and Central Ohio Regional MLS
Property Description
LUXURIOUS Custom Built HOME hidden away by a private winding drive on 10+ acres& pond~Enjoy the Panoramic views from every window! 2 story foyer opens to Gorgeous staircase and All formal areas~Spacious Owners Suite with double trey ceiling and Fireplace, AMAZING Walk-in Closet~ Garden soaking tub with separate rain head shower with body jets~ Enjoy the Kitchen with beautiful 42'' Maple Cabinets~ Stainless ~ Butlers pantry~ HW floors throughout~Ceramic tile in Bath & Kitchen, Stone WB fireplace~ ~Transom Bayed windows~Vaulted Coffered Ceilings~Full Walk-out Basement with double door entry and windows galore. Rough plumbed for BR~Upstairs Bonus Room & Game room~ POND, RAVINE LOT, Wooded w/Stream~30x40Barn w/Cupola, concrete floor, electric & water. Highland Schools~30 minutes from Polaris.
Location
State OH
County Morrow
Area 10.05
Direction From I-71 take 61 North, turn east onto 229 through Marengo. Turn left onto TWP RD 206, turn left onto Twp Road 187 (AKA JONES ROAD or Pennsylvania Avenue) Property will be on your right with tall pine trees and barn fencing at the road.
Rooms
Other Rooms 1st Floor Primary Suite, Bonus Room, Dining Room, Eat Space/Kit, Great Room
Basement Walk-Out Access, Full
Dining Room Yes
Interior
Interior Features Dishwasher, Electric Dryer Hookup, Electric Range, Garden/Soak Tub, Microwave, On-Demand Water Heater, Refrigerator, Whole House Fan
Heating Forced Air, Propane
Cooling Central Air
Fireplaces Type Wood Burning, Direct Vent
Equipment Yes
Fireplace Yes
Laundry 1st Floor Laundry
Exterior
Exterior Feature Balcony
Parking Features Garage Door Opener, Attached Garage, Side Load, Farm Bldg
Garage Spaces 4.0
Garage Description 4.0
Total Parking Spaces 4
Garage Yes
Building
Lot Description Ravine Lot, Stream On Lot, Wooded
Level or Stories Two
Schools
High Schools Highland Lsd 5902 Mor Co.
School District Highland Lsd 5902 Mor Co.
Others
Tax ID H22-0010011503
Acceptable Financing Sloped, Pond on Lot, VA, FHA, Conventional
Listing Terms Sloped, Pond on Lot, VA, FHA, Conventional
Read Less Info
Want to know what your home might be worth? Contact us for a FREE valuation!

Our team is ready to help you sell your home for the highest possible price ASAP
GET MORE INFORMATION







