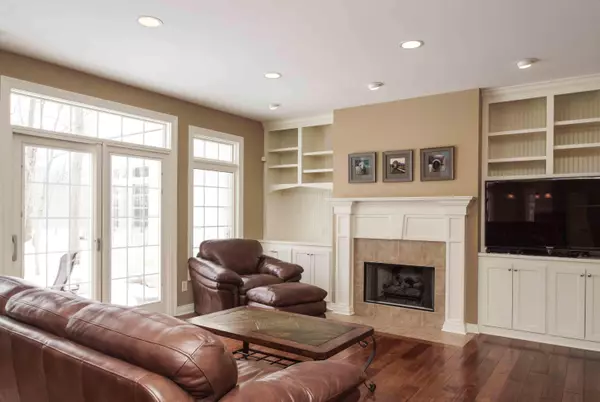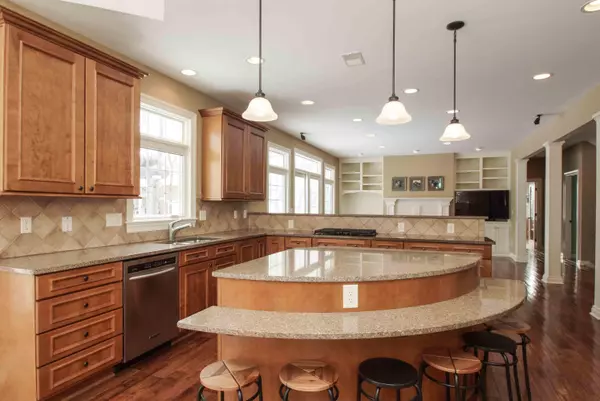$560,000
$665,000
15.8%For more information regarding the value of a property, please contact us for a free consultation.
4 Beds
3 Baths
3,125 SqFt
SOLD DATE : 06/30/2015
Key Details
Sold Price $560,000
Property Type Single Family Home
Sub Type Single Family Freestanding
Listing Status Sold
Purchase Type For Sale
Square Footage 3,125 sqft
Price per Sqft $179
Subdivision Tartan West
MLS Listing ID 215005495
Sold Date 06/30/15
Style 2 Story
Bedrooms 4
Full Baths 3
HOA Fees $70
HOA Y/N Yes
Originating Board Columbus and Central Ohio Regional MLS
Year Built 2007
Annual Tax Amount $12,368
Lot Size 0.470 Acres
Lot Dimensions 0.47
Property Sub-Type Single Family Freestanding
Property Description
Fabulous custom built home located in Tartan West. This is the home for your most discriminate buyers! Open floor plan w/ wide plank maple floors on entry level, 1st flr. owner suite, & Bath has air jetted soak tub w/ separate shower & walk in closet. Addl. bdrm. suite on entry level! Custom built-ins 1st flr. den and family room. Let's satisfy the culinary artist, huge custom kitchen w/granite, ss Kitchen Aid appls., gas cooktop, huge island w/soft close custom cabinets thru out. Hearth rm. w/ gas fireplace and patio doors that lead to paver patio, Trellis and 2 leveled pond w/ waterfall. 2nd flr. has 2 lg. bedrooms & addl. unfinished area for a bedroom or possible bonus room. Side 3 car gar. & fantastic landscaping thru entire property! Truly a special property that should not get away!
Location
State OH
County Union
Community Tartan West
Area 0.47
Direction From Glick Rd, enter roundabout continue to Manley Rd. Turn left on Corazon Dr. Take 2nd right onto Donatello Dr, then 1st right onto Naples Ln. Last home on the right.
Rooms
Other Rooms 1st Floor Primary Suite, Den/Home Office - Non Bsmt, Dining Room, Family Rm/Non Bsmt, Mother-In-Law Suite
Basement Full
Dining Room Yes
Interior
Interior Features Dishwasher, Gas Range, Refrigerator, Security System
Heating Forced Air
Cooling Central
Fireplaces Type Two, Gas Log, Log Woodburning
Equipment Yes
Fireplace Yes
Laundry 1st Floor Laundry
Exterior
Exterior Feature Irrigation System, Patio
Parking Features Opener, Side Load
Garage Spaces 3.0
Garage Description 3.0
Total Parking Spaces 3
Building
Lot Description Wooded
Architectural Style 2 Story
Schools
High Schools Dublin Csd 2513 Fra Co.
Others
Tax ID 3900150270460
Acceptable Financing FHA, Conventional
Listing Terms FHA, Conventional
Read Less Info
Want to know what your home might be worth? Contact us for a FREE valuation!

Our team is ready to help you sell your home for the highest possible price ASAP






