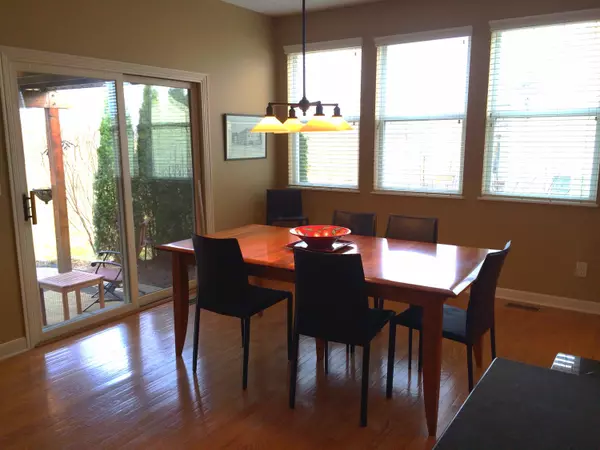$416,000
$419,900
0.9%For more information regarding the value of a property, please contact us for a free consultation.
4 Beds
2.5 Baths
3,528 SqFt
SOLD DATE : 06/05/2015
Key Details
Sold Price $416,000
Property Type Single Family Home
Sub Type Single Family Residence
Listing Status Sold
Purchase Type For Sale
Square Footage 3,528 sqft
Price per Sqft $117
MLS Listing ID 215008018
Sold Date 06/05/15
Style Split Level
Bedrooms 4
Full Baths 2
HOA Fees $40/ann
HOA Y/N Yes
Year Built 2003
Annual Tax Amount $9,592
Lot Size 0.270 Acres
Lot Dimensions 0.27
Property Sub-Type Single Family Residence
Source Columbus and Central Ohio Regional MLS
Property Description
5-level home with additional bonus room and 3 car garage! Hardwood floors throughout the first floor! Gourmet kitchen with gas stove top, double ovens, great counter space and large pantry- a chief's dream! Vaulted great room with skylights and gas log fire place. Custom built-ins in the office. Dining room with molding and updated chandelier. Lower level rec room has large screen with projection unit. Master suite with vaulted ceiling and bathroom with soaking tub. Upstairs offers 3 additional large bedrooms, full bath with double sinks and a huge bonus room! You will love hanging out in the backyard a huge paver patio with cooking station, fire pit and bar all overlooking the golf course! All Olentangy schools are just minutes away and short walk to the country club!
Location
State OH
County Delaware
Area 0.27
Direction Between Home Rd and Rutherford off Sawmill Rd -turn on Village Club then right Indian Springs
Rooms
Other Rooms Bonus Room, Den/Home Office - Non Bsmt, Dining Room, Eat Space/Kit, Great Room, Rec Rm/Bsmt
Basement Full
Dining Room Yes
Interior
Interior Features Dishwasher, Electric Range, Garden/Soak Tub, Gas Range, Microwave, Refrigerator, Security System
Heating Forced Air
Cooling Central Air
Fireplaces Type Gas Log
Equipment Yes
Fireplace Yes
Laundry 1st Floor Laundry
Exterior
Exterior Feature Irrigation System
Parking Features Garage Door Opener, Attached Garage
Garage Spaces 3.0
Garage Description 3.0
Total Parking Spaces 3
Garage Yes
Building
Lot Description Golf CRS Lot
Schools
High Schools Olentangy Lsd 2104 Del Co.
School District Olentangy Lsd 2104 Del Co.
Others
Tax ID 319-240-02-033-000
Acceptable Financing VA, FHA, Conventional
Listing Terms VA, FHA, Conventional
Read Less Info
Want to know what your home might be worth? Contact us for a FREE valuation!

Our team is ready to help you sell your home for the highest possible price ASAP






