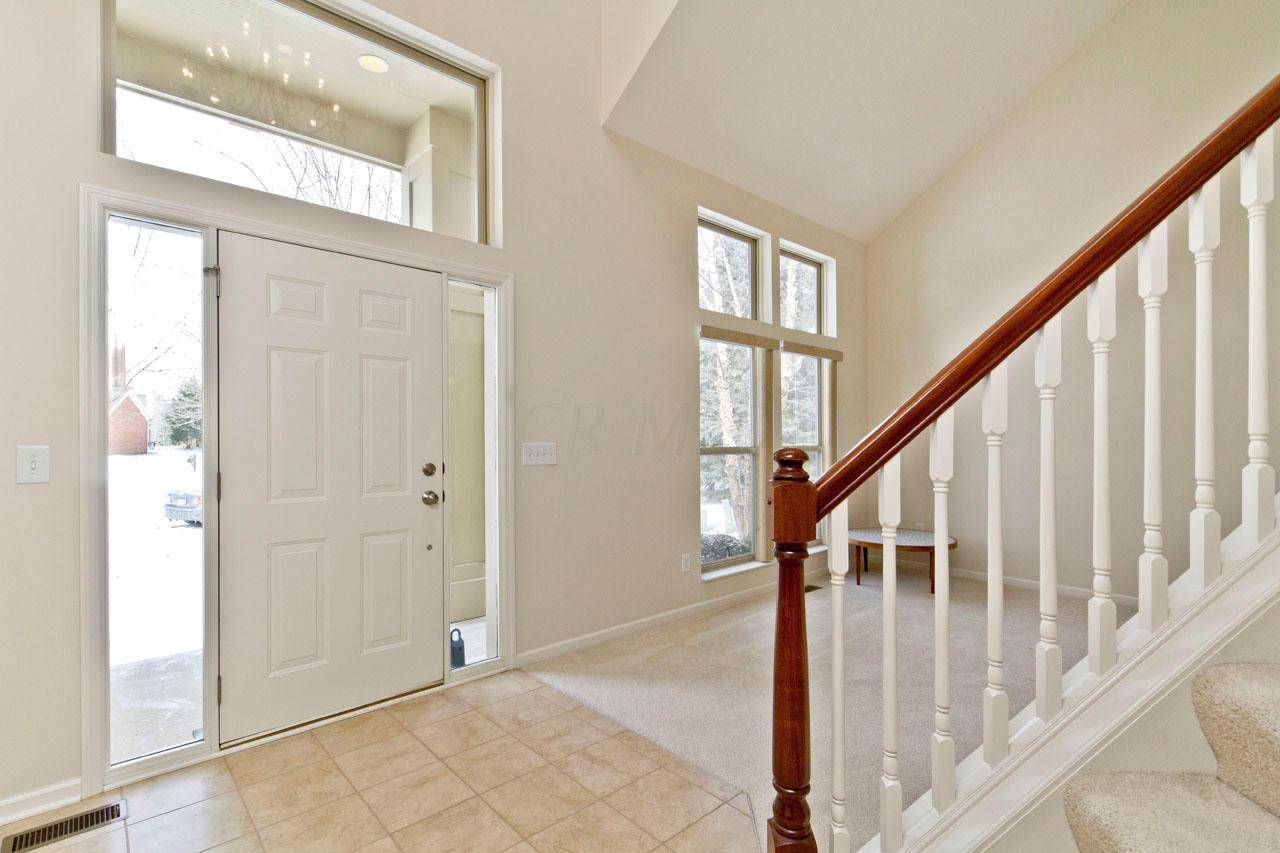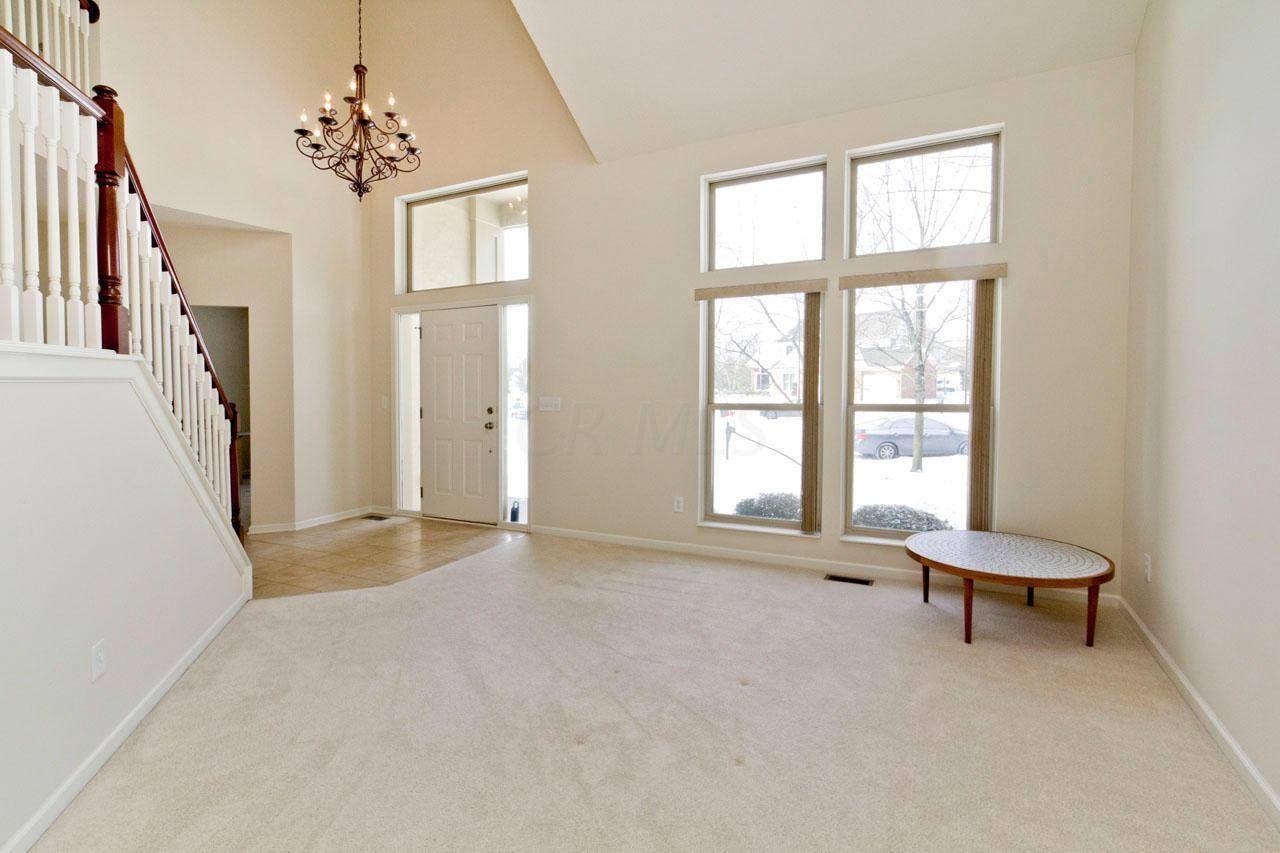$372,500
$374,900
0.6%For more information regarding the value of a property, please contact us for a free consultation.
4 Beds
2.5 Baths
2,496 SqFt
SOLD DATE : 05/21/2015
Key Details
Sold Price $372,500
Property Type Single Family Home
Sub Type Single Family Residence
Listing Status Sold
Purchase Type For Sale
Square Footage 2,496 sqft
Price per Sqft $149
Subdivision Ashmoore
MLS Listing ID 215009330
Sold Date 05/21/15
Bedrooms 4
Full Baths 2
HOA Fees $20/ann
HOA Y/N Yes
Year Built 2003
Annual Tax Amount $7,086
Lot Size 0.540 Acres
Lot Dimensions 0.54
Property Sub-Type Single Family Residence
Source Columbus and Central Ohio Regional MLS
Property Description
See the floor plan and HD pictures just click the virtual tour button! Bob Webb designed/custom built 2003 Soft Contemporary with an open and light floor plan located on .54 acres of woodland at the end of a cul-de-sac. The home boasts white wood trim and white doors throughout, nickel hardware, 9 ft. ceilings, 2-sty foyer and 2-sty Great Room, 2 windows and Front Door with transoms. Kitchen with 42'' custom cherry cabinets, tile floor and granite. Great Room with 18 ft. ceilings, gas fireplace and new carpet(2015) to also include the 1st flr Den. All Bathrooms have cherry custom cabinets and cultured marble counters and tile. Newest home in Ashmoore with neutral decor! Within walking distance to Downtown Powell, Adventure Park and Powell Pool.
Location
State OH
County Delaware
Community Ashmoore
Area 0.54
Direction Liberty Street to Ashmoore Drive to Wooten Court, North.
Rooms
Other Rooms Den/Home Office - Non Bsmt, Dining Room, Eat Space/Kit, Family Rm/Non Bsmt, Living Room
Basement Partial
Dining Room Yes
Interior
Interior Features Dishwasher, Electric Range, Garden/Soak Tub, Humidifier, Microwave, Refrigerator
Heating Forced Air
Cooling Central Air
Equipment Yes
Laundry 1st Floor Laundry
Exterior
Parking Features Attached Garage
Garage Spaces 2.0
Garage Description 2.0
Total Parking Spaces 2
Garage Yes
Building
Lot Description Wooded
Schools
High Schools Olentangy Lsd 2104 Del Co.
School District Olentangy Lsd 2104 Del Co.
Others
Tax ID 319-424-09-021-000
Acceptable Financing Cul-De-Sac
Listing Terms Cul-De-Sac
Read Less Info
Want to know what your home might be worth? Contact us for a FREE valuation!

Our team is ready to help you sell your home for the highest possible price ASAP






