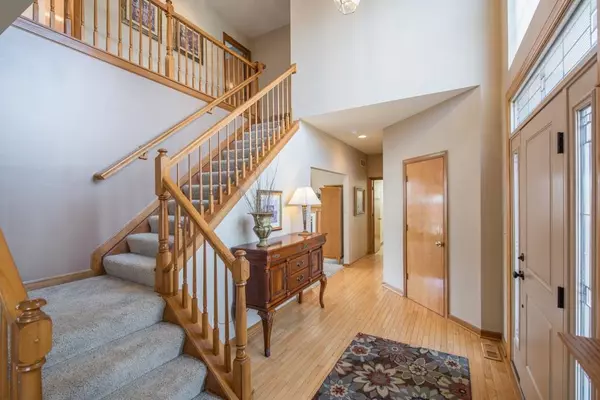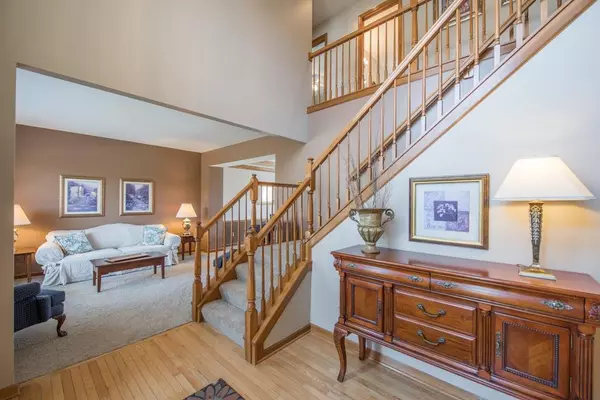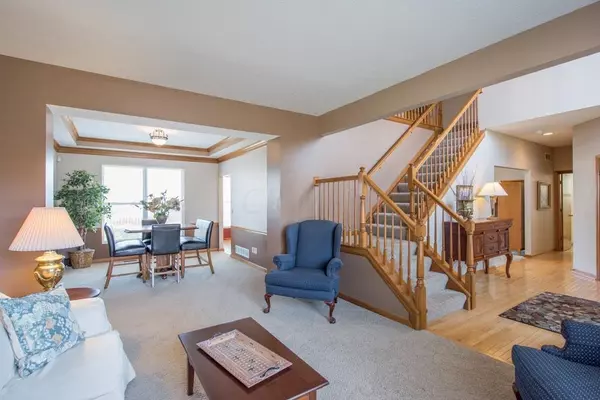$269,000
$268,500
0.2%For more information regarding the value of a property, please contact us for a free consultation.
4 Beds
2.5 Baths
2,200 SqFt
SOLD DATE : 05/18/2015
Key Details
Sold Price $269,000
Property Type Single Family Home
Sub Type Single Family Freestanding
Listing Status Sold
Purchase Type For Sale
Square Footage 2,200 sqft
Price per Sqft $122
Subdivision Village At Thornapple
MLS Listing ID 215008477
Sold Date 05/18/15
Style 2 Story
Bedrooms 4
Full Baths 2
HOA Y/N Yes
Originating Board Columbus and Central Ohio Regional MLS
Year Built 1996
Annual Tax Amount $5,141
Lot Size 10,890 Sqft
Lot Dimensions 0.25
Property Description
The Village of Thornapple is home to this traditional, meticulously maintained 2 story home. Upon entering you are greeted by a palette of warm colors, hardwood floors, soaring ceilings and abundant natural light. The large eat-in kitchen with new SS dishwasher and backsplash is open to family room with fireplace. The upper level features 4 large bedrooms with ample closet space. The extra large owner's suite boasts, a reading nook, large walk in closet, a dual sink vanity, new tile shower and garden tub with a spa like feel. This home also features a 1st floor laundry/mudroom and formal living and dining rooms. Relax on the large patio overlooking the beautifully landscaped backyard. This home speaks to the heart of anyone for a relaxing wonderful home.
Location
State OH
County Franklin
Community Village At Thornapple
Area 0.25
Direction West on Feder Road, turn Left onto Alton Darby Creek Road, Left on Thorncrest Drive, Thorncrest turns into Aldengate Drive, turn Left on Claytonbend, 792 on Right.
Rooms
Basement Crawl, Partial
Dining Room Yes
Interior
Interior Features Dishwasher, Garden/Soak Tub, Gas Range, Microwave, Refrigerator, Security System
Heating Forced Air
Cooling Central
Fireplaces Type One, Gas Log
Equipment Yes
Fireplace Yes
Exterior
Exterior Feature Patio
Parking Features Attached Garage, Opener
Garage Spaces 2.0
Garage Description 2.0
Total Parking Spaces 2
Garage Yes
Building
Architectural Style 2 Story
Schools
High Schools Hilliard Csd 2510 Fra Co.
Others
Tax ID 560-230343
Read Less Info
Want to know what your home might be worth? Contact us for a FREE valuation!

Our team is ready to help you sell your home for the highest possible price ASAP







