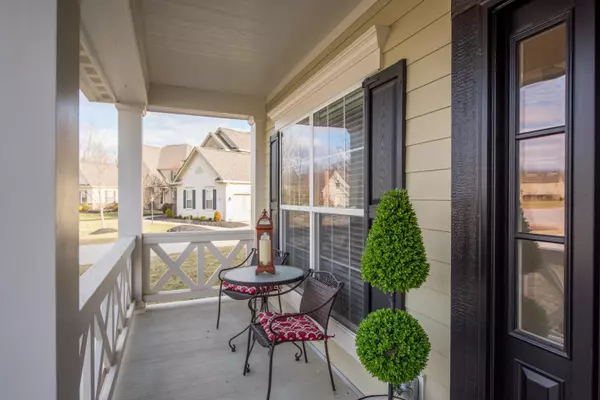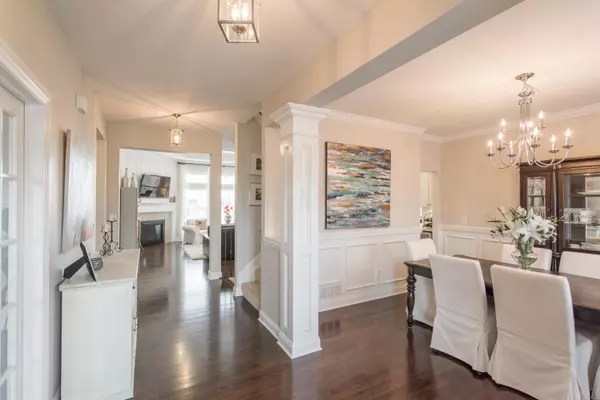$575,000
$564,900
1.8%For more information regarding the value of a property, please contact us for a free consultation.
5 Beds
4.5 Baths
3,527 SqFt
SOLD DATE : 04/06/2015
Key Details
Sold Price $575,000
Property Type Single Family Home
Sub Type Single Family Freestanding
Listing Status Sold
Purchase Type For Sale
Square Footage 3,527 sqft
Price per Sqft $163
Subdivision Wedgewood Glen
MLS Listing ID 215004958
Sold Date 04/06/15
Style 2 Story
Bedrooms 5
Full Baths 4
HOA Fees $29
HOA Y/N Yes
Originating Board Columbus and Central Ohio Regional MLS
Year Built 2013
Annual Tax Amount $14,435
Lot Size 0.380 Acres
Lot Dimensions 0.38
Property Sub-Type Single Family Freestanding
Property Description
Stunning 2 story in Wedgewood Glen loaded with upgrades. Beautiful kitchen with enlarged accented island, built in micro/oven combo, gourmet gas cook top, granite, tile backsplash, walk in pantry. 1st floor den with double glass doors. Built-in speakers. Wainscoting and crown in dining room, 1st floor flex room. Wood cased windows, lots of moldings, and updated lighting throughout. Huge master suite with sitting area, luxury bath and wood closet organizers. 2nd floor game room. Teen/guest suite with private bath. Hall bath with double vanity. Finished basement (approx. 1040 sqft) including rec room, wet bar, 5th bedroom, full bath & 2 egress windows. Convenient to everything and all Dublin amenities. Dublin Schools. Shows like a model. Incredible value. Priced to sell. Wont last!!
Location
State OH
County Franklin
Community Wedgewood Glen
Area 0.38
Direction From Summetview to Conine to Buttleston to Bibury to Brinsworth
Rooms
Other Rooms Bonus Room, Den/Home Office - Non Bsmt, Dining Room, Eat Space/Kit, Family Rm/Non Bsmt
Basement Full
Dining Room Yes
Interior
Interior Features Dishwasher, Gas Range, Microwave, Refrigerator, Security System
Heating Forced Air
Cooling Central
Fireplaces Type One, Gas Log
Equipment Yes
Fireplace Yes
Laundry 2nd Floor Laundry
Exterior
Exterior Feature Irrigation System, Patio
Parking Features Attached Garage
Garage Spaces 3.0
Garage Description 3.0
Total Parking Spaces 3
Garage Yes
Building
Architectural Style 2 Story
Schools
High Schools Dublin Csd 2513 Fra Co.
Others
Tax ID 273-011386
Acceptable Financing Conventional
Listing Terms Conventional
Read Less Info
Want to know what your home might be worth? Contact us for a FREE valuation!

Our team is ready to help you sell your home for the highest possible price ASAP






