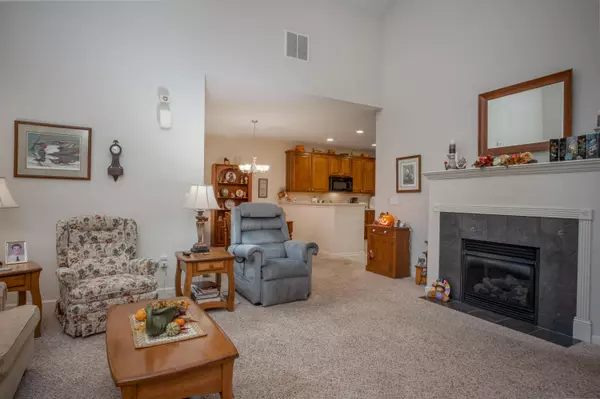$320,000
$319,900
For more information regarding the value of a property, please contact us for a free consultation.
2 Beds
3 Baths
1,224 SqFt
SOLD DATE : 11/27/2020
Key Details
Sold Price $320,000
Property Type Condo
Sub Type Condo Shared Wall
Listing Status Sold
Purchase Type For Sale
Square Footage 1,224 sqft
Price per Sqft $261
Subdivision Tremont Club
MLS Listing ID 220037812
Sold Date 11/27/20
Style 1 Story
Bedrooms 2
Full Baths 3
HOA Y/N Yes
Originating Board Columbus and Central Ohio Regional MLS
Year Built 2010
Annual Tax Amount $5,517
Property Sub-Type Condo Shared Wall
Property Description
Highly desirable 1 STORY END UNIT in the highly desirable 55+ side of the Estates at Tremont Club! Beautifully updated island kitchen featuring 42 inch cherry cabinets, breakfast bar, corian counters, tile floors and black appliances. Spacious, elegant great room that features vaulted ceilings, huge windows and a tile encased direct vent fireplace. The 4 season room has multiple uses and tons of natural light! Spacious owners suite boasts vaulted ceilings and a private bath with walk-in closet. This unit also has a FULL basement with family room, 3rd bedroom, full bath and egress window. 1st floor utility. 2 car garage. Now to the amenities! 10,000 square foot community clubhouse with party rooms, outdoor pool, outdoor area with fire pit, 24-hour fitness center and a community concierge!
Location
State OH
County Franklin
Community Tremont Club
Direction Corner of Leap and Davidson Rd off Tremont Club Dr.
Rooms
Other Rooms 1st Floor Primary Suite, Dining Room, Eat Space/Kit, 4-season Room - Heated, Great Room, Rec Rm/Bsmt
Basement Egress Window(s), Full
Dining Room Yes
Interior
Interior Features Dishwasher, Electric Range, Microwave, Refrigerator
Heating Forced Air
Fireplaces Type One, Direct Vent
Equipment Yes
Fireplace Yes
Laundry 1st Floor Laundry
Exterior
Exterior Feature End Unit
Parking Features Attached Garage, Opener, 2 Off Street, Common Area
Garage Spaces 2.0
Garage Description 2.0
Total Parking Spaces 2
Garage Yes
Building
Architectural Style 1 Story
Schools
High Schools Hilliard Csd 2510 Fra Co.
Others
Tax ID 050-010962
Acceptable Financing VA, FHA, Conventional
Listing Terms VA, FHA, Conventional
Read Less Info
Want to know what your home might be worth? Contact us for a FREE valuation!

Our team is ready to help you sell your home for the highest possible price ASAP






