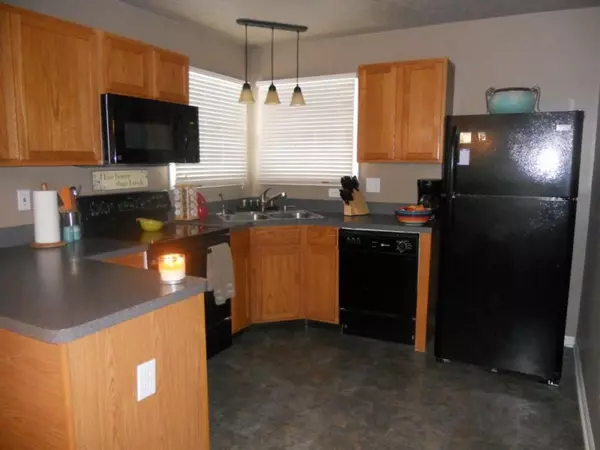$125,600
$134,900
6.9%For more information regarding the value of a property, please contact us for a free consultation.
3 Beds
2.5 Baths
1,256 SqFt
SOLD DATE : 02/09/2015
Key Details
Sold Price $125,600
Property Type Single Family Home
Sub Type Single Family Freestanding
Listing Status Sold
Purchase Type For Sale
Square Footage 1,256 sqft
Price per Sqft $100
Subdivision River Valley Highlands
MLS Listing ID 214046907
Sold Date 02/09/15
Style 2 Story
Bedrooms 3
Full Baths 2
HOA Fees $6
HOA Y/N Yes
Originating Board Columbus and Central Ohio Regional MLS
Year Built 1999
Annual Tax Amount $1,397
Lot Size 7,840 Sqft
Lot Dimensions 0.18
Property Sub-Type Single Family Freestanding
Property Description
Don't miss your chance to own this very well-cared for 3BR/2.5BA home in River Valley Highlands. 1st floor features an open floor plan w/ laminate flooring & updated paint and fixtures. The LR w/ gas log f.p. adjoins the dining area bordered by a bay window and sliding doors onto the deck. The large deck, with space for grilling, dining, and relaxing, overlooks the wood fenced backyard. All appliances stay in the well coordinated kitchen with updated flooring, oak front cabinetry, corner sink, and pantry closet. The partial basement has a finished rec room & utility area for washer/dryer, furnace, and newer HWH. 2nd floor features a master bedroom with private bath plus 2 BR w/ full bath. Take a look - all the updates are done and waiting for you to move in!
Location
State OH
County Fairfield
Community River Valley Highlands
Area 0.18
Direction 33N to R on Ety Rd NW, R on N Columbus St, L on Scenic Valley Place, L on Autumn Dr, L on Fernwood
Rooms
Other Rooms Dining Room, Living Room, Rec Rm/Bsmt
Basement Crawl, Partial
Dining Room Yes
Interior
Interior Features Dishwasher, Electric Range, Microwave, Refrigerator
Cooling Central
Fireplaces Type One, Gas Log
Equipment Yes
Fireplace Yes
Laundry LL Laundry
Exterior
Exterior Feature Deck, Fenced Yard
Parking Features Attached Garage, Opener
Garage Spaces 2.0
Garage Description 2.0
Total Parking Spaces 2
Garage Yes
Building
Architectural Style 2 Story
Schools
High Schools Lancaster Csd 2305 Fai Co.
Others
Tax ID 05-32261-100
Acceptable Financing VA, FHA, Conventional
Listing Terms VA, FHA, Conventional
Read Less Info
Want to know what your home might be worth? Contact us for a FREE valuation!

Our team is ready to help you sell your home for the highest possible price ASAP






