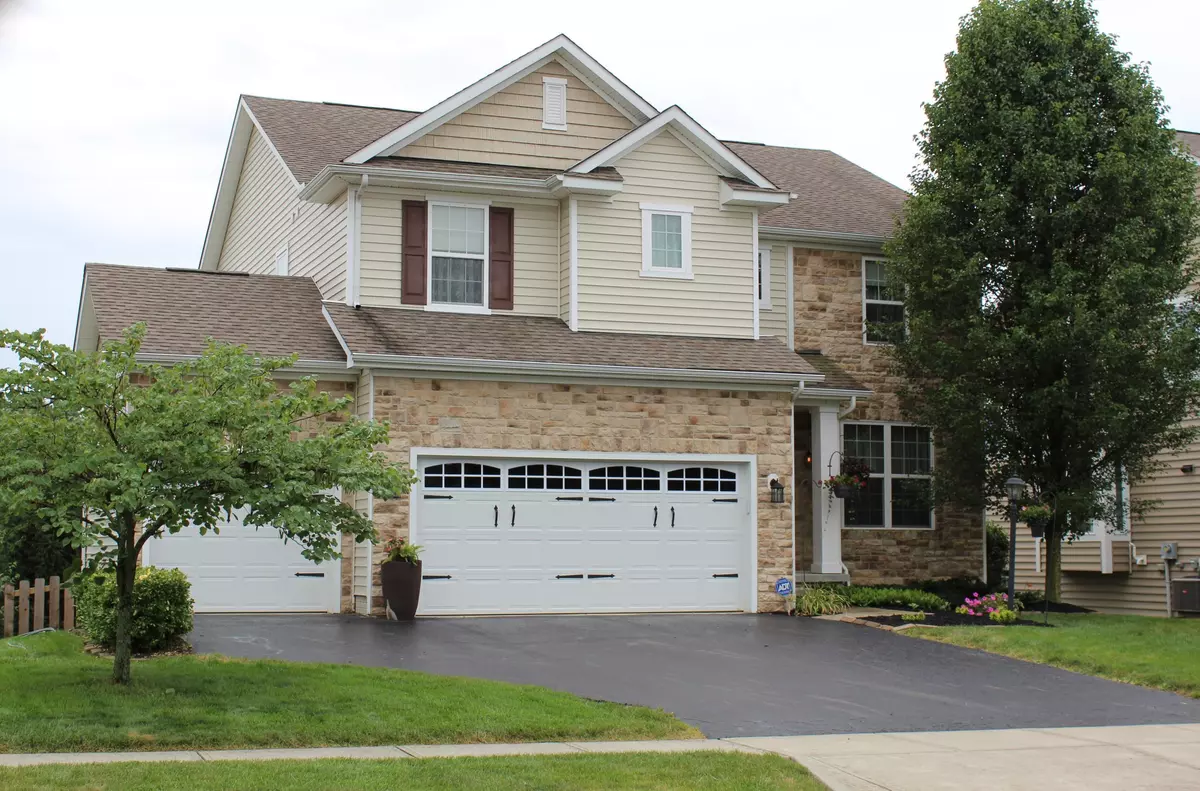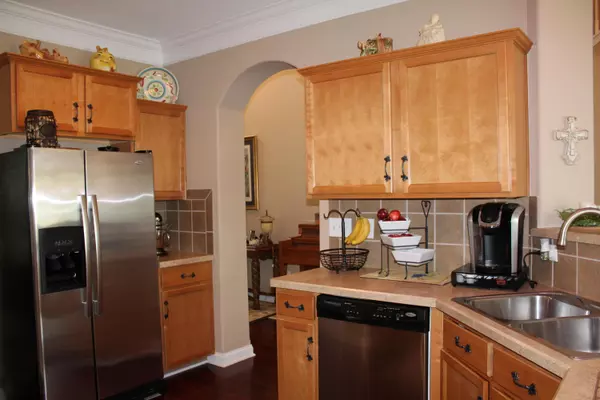$336,000
$329,900
1.8%For more information regarding the value of a property, please contact us for a free consultation.
4 Beds
3.5 Baths
3,327 SqFt
SOLD DATE : 08/26/2020
Key Details
Sold Price $336,000
Property Type Single Family Home
Sub Type Single Family Freestanding
Listing Status Sold
Purchase Type For Sale
Square Footage 3,327 sqft
Price per Sqft $100
Subdivision Fox Glen East
MLS Listing ID 220024466
Sold Date 08/26/20
Style 2 Story
Bedrooms 4
Full Baths 3
HOA Fees $19
HOA Y/N Yes
Originating Board Columbus and Central Ohio Regional MLS
Year Built 2010
Annual Tax Amount $5,993
Lot Size 9,147 Sqft
Lot Dimensions 0.21
Property Sub-Type Single Family Freestanding
Property Description
Gorgeous & meticulously cared for home in Fox Glen! Quality craftsmanship T/O w/crown, trim molding, arches & round corners, beautiful real solid wood flooring! First level offers gourmet kitchen opens to cozy LVNG RM w/gas-log fireplace, formal dining & dinette, laundry/mud RM, & office w/french doors. Upper level has a large bonus loft, 3 spaced-out bedrooms, full bath, & amazing owner's retreat with walk-in closet, sitting area, ensuite & tray ceiling! Lower Level has large finished basement w/walkout, wet bar, full bath & plenty storage. Sip morning coffee on upper balcony while enjoying beautiful view of pond, or entertain under Pergola w/color stamped patio. Fenced back yard. Professional landscaping! 3-car garage! Priceless view out back!
Location
State OH
County Fairfield
Community Fox Glen East
Area 0.21
Direction From Pickerington take Diley Road South, or from State Route 33 take Diley Road North. Once on Diley Road, take Fox Glen East, house is 5th on the right.
Rooms
Other Rooms Dining Room, Eat Space/Kit, Living Room, Loft, Rec Rm/Bsmt
Basement Full, Walkout
Dining Room Yes
Interior
Interior Features Dishwasher, Electric Dryer Hookup, Electric Water Heater, Gas Range, Microwave, Water Filtration System
Heating Forced Air
Cooling Central
Fireplaces Type One, Gas Log
Equipment Yes
Fireplace Yes
Laundry 1st Floor Laundry
Exterior
Exterior Feature Balcony, Fenced Yard, Patio, Storage Shed
Parking Features Attached Garage, Opener, 2 Off Street, On Street
Garage Spaces 3.0
Garage Description 3.0
Total Parking Spaces 3
Garage Yes
Building
Lot Description Pond, Sloped Lot, Water View
Architectural Style 2 Story
Schools
High Schools Pickerington Lsd 2307 Fai Co.
Others
Tax ID 04-11106-600
Acceptable Financing VA, FHA, Conventional
Listing Terms VA, FHA, Conventional
Read Less Info
Want to know what your home might be worth? Contact us for a FREE valuation!

Our team is ready to help you sell your home for the highest possible price ASAP






