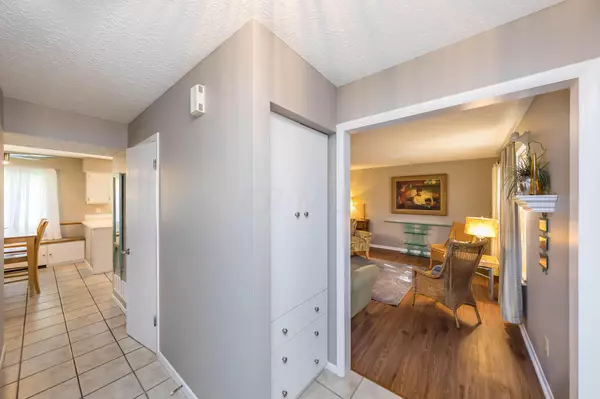$305,000
$300,000
1.7%For more information regarding the value of a property, please contact us for a free consultation.
4 Beds
2.5 Baths
2,017 SqFt
SOLD DATE : 08/14/2020
Key Details
Sold Price $305,000
Property Type Single Family Home
Sub Type Single Family Freestanding
Listing Status Sold
Purchase Type For Sale
Square Footage 2,017 sqft
Price per Sqft $151
Subdivision Shannon Heights
MLS Listing ID 220022217
Sold Date 08/14/20
Style 2 Story
Bedrooms 4
Full Baths 2
HOA Y/N No
Originating Board Columbus and Central Ohio Regional MLS
Year Built 1985
Annual Tax Amount $6,117
Lot Size 8,712 Sqft
Lot Dimensions 0.2
Property Sub-Type Single Family Freestanding
Property Description
**Best & highest offers due by 7/11/20 at 5 pm. Keep open until 7/12/20 at 5 pm. ** Quiet cul-de-sac location in Dublin Schools, Columbus Taxes super convenient to parks, schools and shopping! Fresh paint throughout. Real hardwood and wood laminate flooring in downstairs living areas. The large family room allows access to the shaded yard with mature trees and no neighbors behind. Relax in the cozy living room or chat with neighbors from your east facing front porch. Upstairs are 4 BR and 2 full BA. Lots of storage options incl a custom walk-in closet. Organizers in closets. The lower level is partially finished and is currently used as a rec room and workshop area. Newer roof and siding. Original windows and HVAC. 3D tour and extensive list of updates attached.
Location
State OH
County Franklin
Community Shannon Heights
Area 0.2
Direction From Hayden Run Rd between I-270 and Frantz Rd turn onto Shannon Heights Blvd, left onto Erin Ln then right onto Donnally Ct. House is 3rd on your left. Or, from Tuttle Crossing Blvd go south on Frantz Rd to the traffic light at Shannon Heights Blvd, turn right then right again at Erin Ln and right onto Donnally Ct.
Rooms
Other Rooms Dining Room, Eat Space/Kit, Family Rm/Non Bsmt, Living Room, Rec Rm/Bsmt
Basement Partial
Dining Room Yes
Interior
Interior Features Dishwasher, Electric Dryer Hookup, Electric Range, Garden/Soak Tub, Gas Water Heater, Refrigerator
Heating Forced Air
Cooling Central
Fireplaces Type One, Log Woodburning
Equipment Yes
Fireplace Yes
Laundry LL Laundry
Exterior
Exterior Feature Patio, Storage Shed
Parking Features Attached Garage, Opener
Garage Spaces 2.0
Garage Description 2.0
Total Parking Spaces 2
Garage Yes
Building
Lot Description Cul-de-Sac
Architectural Style 2 Story
Schools
High Schools Dublin Csd 2513 Fra Co.
Others
Tax ID 590-198227
Acceptable Financing VA, FHA, Conventional
Listing Terms VA, FHA, Conventional
Read Less Info
Want to know what your home might be worth? Contact us for a FREE valuation!

Our team is ready to help you sell your home for the highest possible price ASAP






