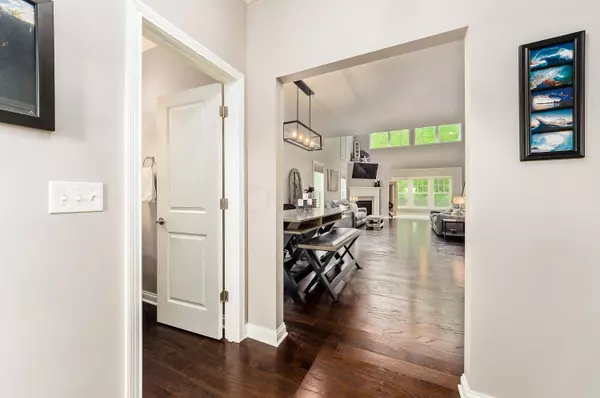$443,000
$449,900
1.5%For more information regarding the value of a property, please contact us for a free consultation.
4 Beds
4.5 Baths
2,614 SqFt
SOLD DATE : 08/03/2020
Key Details
Sold Price $443,000
Property Type Condo
Sub Type Condo Shared Wall
Listing Status Sold
Purchase Type For Sale
Square Footage 2,614 sqft
Price per Sqft $169
Subdivision Savona At Tartan West
MLS Listing ID 220015937
Sold Date 08/03/20
Style 2 Story
Bedrooms 4
Full Baths 4
HOA Y/N Yes
Originating Board Columbus and Central Ohio Regional MLS
Year Built 2015
Annual Tax Amount $9,785
Lot Size 2,178 Sqft
Lot Dimensions 0.05
Property Sub-Type Condo Shared Wall
Property Description
Welcome to This Spectacular 4 Bedroom, 4 1/2 Bath, Condominium Home in Savona at Tartan West. Features: Open Floor-Plan, 1st & 2nd Floor Master Suites, Stunning Kitchen Includes Island, Granite Counter Tops, Tile Back Splash, 42'' Cabinets, Pantry & SS Appliances, Double Oven, Large Dining Area, 2 Story Great Room with Gas Fireplace, 4 Seasons Sun Room, Loft, 1st Floor Laundry, Large Windows for an Abundance of Natural Light & View, Wood Floors, Custom Moldings, Ceiling Fans, Finished Basement Rec Room & Bedroom with Egress, Plenty of Storage, New Furnace, Custom Paver Patio & Firepit, Plenty of Green Space. Backs to Wooded Preserve. Move right into this Meticulously Maintained Home & Enjoy the Quiet Neighborhood, Walk to the Club at Corazon. Showings Start Monday 5/25.
Location
State OH
County Union
Community Savona At Tartan West
Area 0.05
Direction South of Vineyard Haven from Corazon Dr ... left on Winemack Loop
Rooms
Other Rooms 1st Floor Primary Suite, 4-season Room - Heated
Basement Full
Dining Room No
Interior
Interior Features Dishwasher, Gas Range, Microwave, Refrigerator
Heating Forced Air
Cooling Central
Fireplaces Type One, Direct Vent, Gas Log
Equipment Yes
Fireplace Yes
Laundry 1st Floor Laundry
Exterior
Exterior Feature Patio
Parking Features Attached Garage, Opener
Garage Spaces 2.0
Garage Description 2.0
Total Parking Spaces 2
Garage Yes
Building
Architectural Style 2 Story
Schools
High Schools Dublin Csd 2513 Fra Co.
Others
Tax ID 39-0015027-1870
Acceptable Financing VA, FHA, Conventional
Listing Terms VA, FHA, Conventional
Read Less Info
Want to know what your home might be worth? Contact us for a FREE valuation!

Our team is ready to help you sell your home for the highest possible price ASAP






