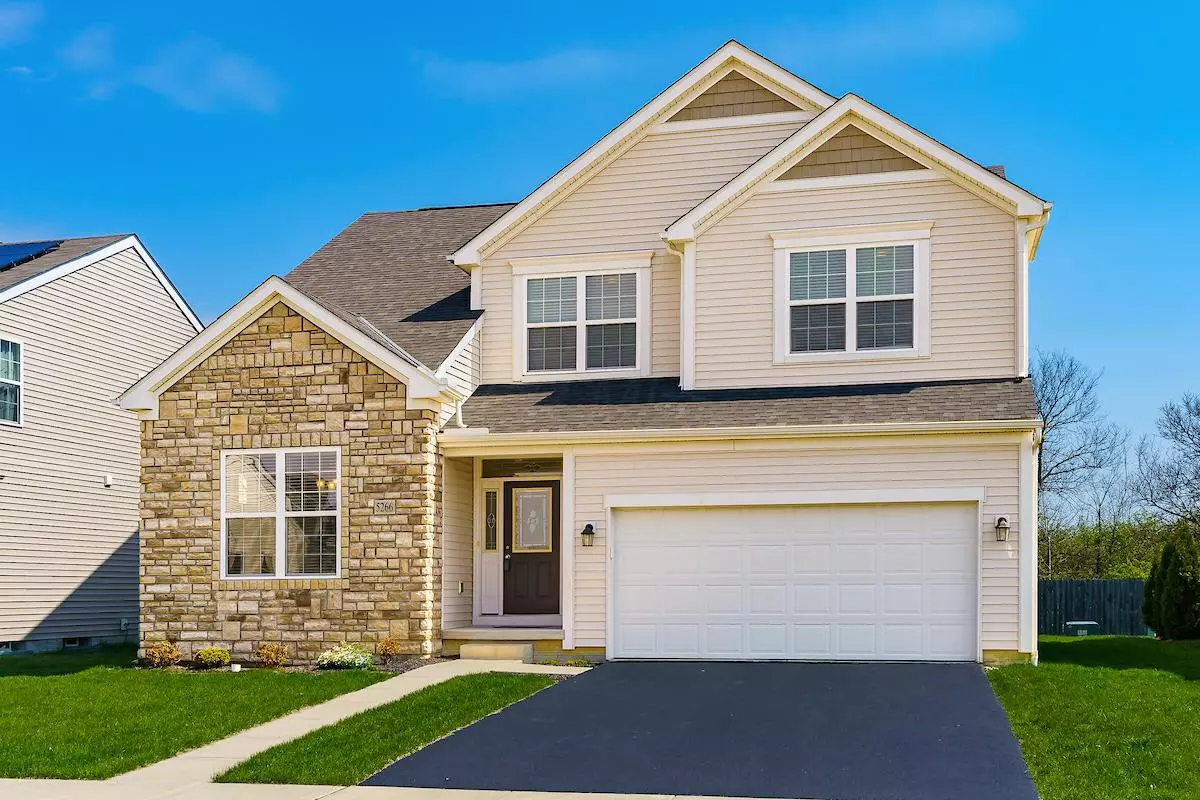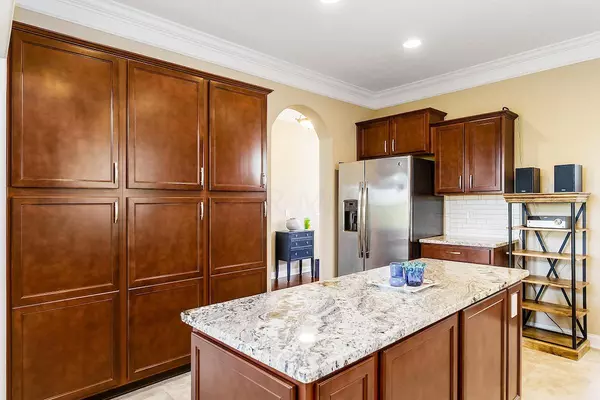$317,750
$309,900
2.5%For more information regarding the value of a property, please contact us for a free consultation.
3 Beds
2.5 Baths
2,567 SqFt
SOLD DATE : 05/27/2020
Key Details
Sold Price $317,750
Property Type Single Family Home
Sub Type Single Family Freestanding
Listing Status Sold
Purchase Type For Sale
Square Footage 2,567 sqft
Price per Sqft $123
Subdivision Haydens Crossing
MLS Listing ID 220011475
Sold Date 05/27/20
Style Split - 5 Level\+
Bedrooms 3
Full Baths 2
HOA Fees $45
HOA Y/N Yes
Originating Board Columbus and Central Ohio Regional MLS
Year Built 2014
Annual Tax Amount $5,996
Lot Size 6,098 Sqft
Lot Dimensions 0.14
Property Sub-Type Single Family Freestanding
Property Description
Welcome to 5266 Copper Creek Drive. Located in the popular Haydens Crossing, this is most likely the best listing to come to market in a long time.Fully upgraded 5-level split is full of outstanding features.Chef's dream granite kitchen offers furniture grade cabinetry with loads of storage.Soaring vaulted over-sized great room features a gas log fireplace. Home offers upgraded real wood flooring as well as a upgraded lighting package. Private master suite offers a spa like bath with dual sinks, soaking tub. Upstairs is a large loft with upgraded wood work, two nice sized bedrooms and an immaculate full bath. Sunny dining room has a tray ceiling and gleaming hardwood floors. Lower level family room.The rear yard is fully landscaped with an over-sized patio. See this captivating home today.
Location
State OH
County Franklin
Community Haydens Crossing
Area 0.14
Rooms
Other Rooms Dining Room, Eat Space/Kit, Family Rm/Non Bsmt, Great Room, Loft
Basement Crawl, Partial
Dining Room Yes
Interior
Interior Features Dishwasher, Electric Range, Garden/Soak Tub, Gas Water Heater, Microwave, Refrigerator
Heating Forced Air
Cooling Central
Fireplaces Type One, Gas Log
Equipment Yes
Fireplace Yes
Laundry 1st Floor Laundry
Exterior
Exterior Feature Patio
Parking Features Attached Garage
Garage Spaces 2.0
Garage Description 2.0
Total Parking Spaces 2
Garage Yes
Building
Architectural Style Split - 5 Level\+
Schools
High Schools Columbus Csd 2503 Fra Co.
Others
Tax ID 010-291615
Acceptable Financing VA, FHA, Conventional
Listing Terms VA, FHA, Conventional
Read Less Info
Want to know what your home might be worth? Contact us for a FREE valuation!

Our team is ready to help you sell your home for the highest possible price ASAP






