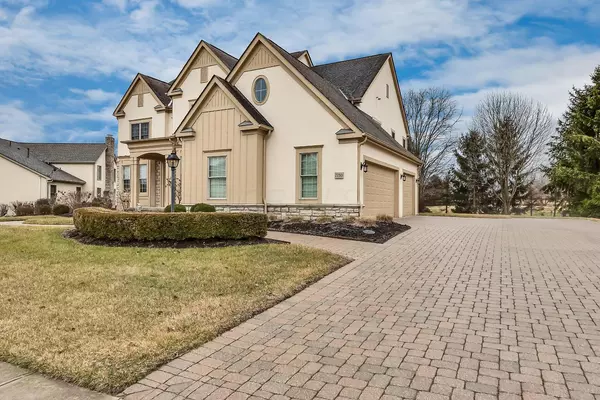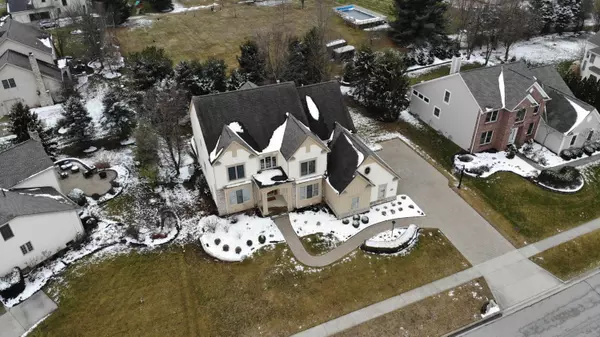$500,000
$529,900
5.6%For more information regarding the value of a property, please contact us for a free consultation.
4 Beds
3.5 Baths
3,377 SqFt
SOLD DATE : 03/20/2020
Key Details
Sold Price $500,000
Property Type Single Family Home
Sub Type Single Family Freestanding
Listing Status Sold
Purchase Type For Sale
Square Footage 3,377 sqft
Price per Sqft $148
Subdivision Medallion Estates
MLS Listing ID 220004405
Sold Date 03/20/20
Style Split - 5 Level\+
Bedrooms 4
Full Baths 3
HOA Fees $29
HOA Y/N Yes
Originating Board Columbus and Central Ohio Regional MLS
Year Built 2002
Annual Tax Amount $10,874
Lot Size 0.330 Acres
Lot Dimensions 0.33
Property Sub-Type Single Family Freestanding
Property Description
Huge custom-built Duffy 5-Level Split in Medallion Estates! Over 4300 sf of finished living space including two finished lower levels, 4 Bedrooms, 3 full and 1 half bath with 3-car side-load garage.
Soaring 2-story Great Room with wall of windows overlooks large private lot. First Floor also offers large executive den with wall of built-in shelving, Dining Room, First Floor laundry and huge kitchen with granite, stainless and large eating area. Owners Suite on it's own private level with three secondary bedrooms and loft on 2nd level up. Lower levels are amazing, perfectly set up for fun gatherings or just family downtime. Backyard is large and offers a paver patio.
Location
State OH
County Delaware
Community Medallion Estates
Area 0.33
Direction Tussic to Early Meadow to right on Blue Fescue.
Rooms
Other Rooms Den/Home Office - Non Bsmt, Dining Room, Eat Space/Kit, Great Room, Loft, Rec Rm/Bsmt
Basement Full
Dining Room Yes
Interior
Interior Features Whirlpool/Tub, Dishwasher, Gas Range, Microwave, Refrigerator
Heating Forced Air
Cooling Central
Fireplaces Type One, Gas Log
Equipment Yes
Fireplace Yes
Laundry 1st Floor Laundry
Exterior
Exterior Feature Invisible Fence, Irrigation System, Patio
Parking Features Attached Garage, Side Load
Garage Spaces 3.0
Garage Description 3.0
Total Parking Spaces 3
Garage Yes
Building
Architectural Style Split - 5 Level\+
Schools
High Schools Westerville Csd 2514 Fra Co.
Others
Tax ID 317-422-04-040-000
Acceptable Financing Conventional
Listing Terms Conventional
Read Less Info
Want to know what your home might be worth? Contact us for a FREE valuation!

Our team is ready to help you sell your home for the highest possible price ASAP






