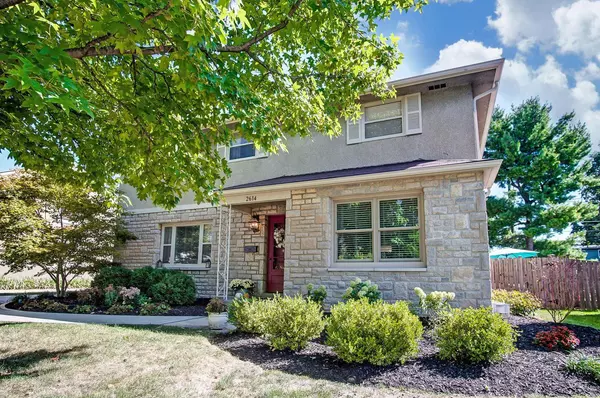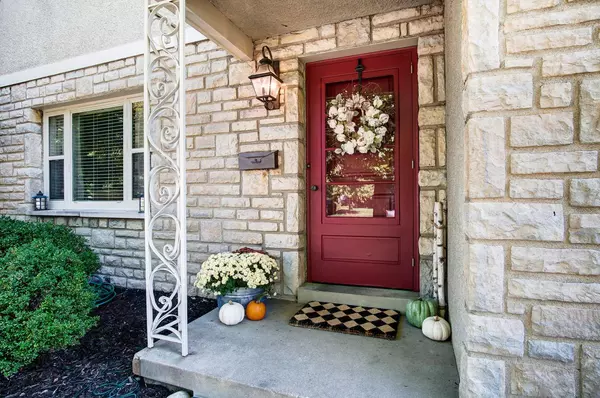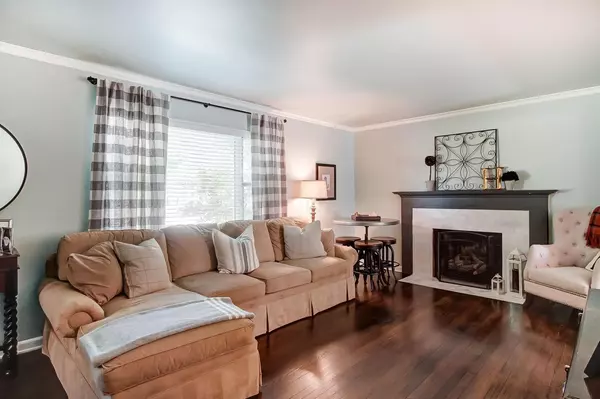$530,000
$535,000
0.9%For more information regarding the value of a property, please contact us for a free consultation.
3 Beds
2.5 Baths
1,902 SqFt
SOLD DATE : 12/02/2019
Key Details
Sold Price $530,000
Property Type Single Family Home
Sub Type Single Family Freestanding
Listing Status Sold
Purchase Type For Sale
Square Footage 1,902 sqft
Price per Sqft $278
Subdivision Brandon Heights
MLS Listing ID 219036342
Sold Date 12/02/19
Style 2 Story
Bedrooms 3
Full Baths 2
HOA Y/N No
Originating Board Columbus and Central Ohio Regional MLS
Year Built 1954
Annual Tax Amount $7,887
Lot Size 7,840 Sqft
Lot Dimensions 0.18
Property Description
This inviting home situated in a desirable Upper Arlington neighborhood lives beautifully! The charm begins with the curb appeal and continues throughout this welcoming, extensively updated home. Beautifully refinished hardwood floors greet you and continue throughout the first floor. The spacious living room leads to the dining room which flowsinto the remodeled kitchen. A cozy window seat framed by built-ins are the focal point in the family room. Generous Owners Suite with walk-in closet and recently added full bath. The remodeled main bath features subway tile, wainscoting, and wide vanity with white cabinetry. The convenient ''drop zone'' offering hooks, bench seat and cubby storage leads to the covered back porch, fenced yard, fire pit and oversized two car garage. Fabulous location!
Location
State OH
County Franklin
Community Brandon Heights
Area 0.18
Direction Between Lane Avenue and Northam Road
Rooms
Basement Partial
Dining Room Yes
Interior
Interior Features Dishwasher, Electric Dryer Hookup, Gas Range, Gas Water Heater, Microwave, Refrigerator
Heating Forced Air
Cooling Central
Fireplaces Type One
Equipment Yes
Fireplace Yes
Exterior
Exterior Feature Fenced Yard, Invisible Fence, Patio
Parking Features Detached Garage, Opener
Garage Spaces 2.0
Garage Description 2.0
Total Parking Spaces 2
Garage Yes
Building
Architectural Style 2 Story
Schools
High Schools Upper Arlington Csd 2512 Fra Co.
Others
Tax ID 070-002725
Acceptable Financing VA, FHA, Conventional
Listing Terms VA, FHA, Conventional
Read Less Info
Want to know what your home might be worth? Contact us for a FREE valuation!

Our team is ready to help you sell your home for the highest possible price ASAP






